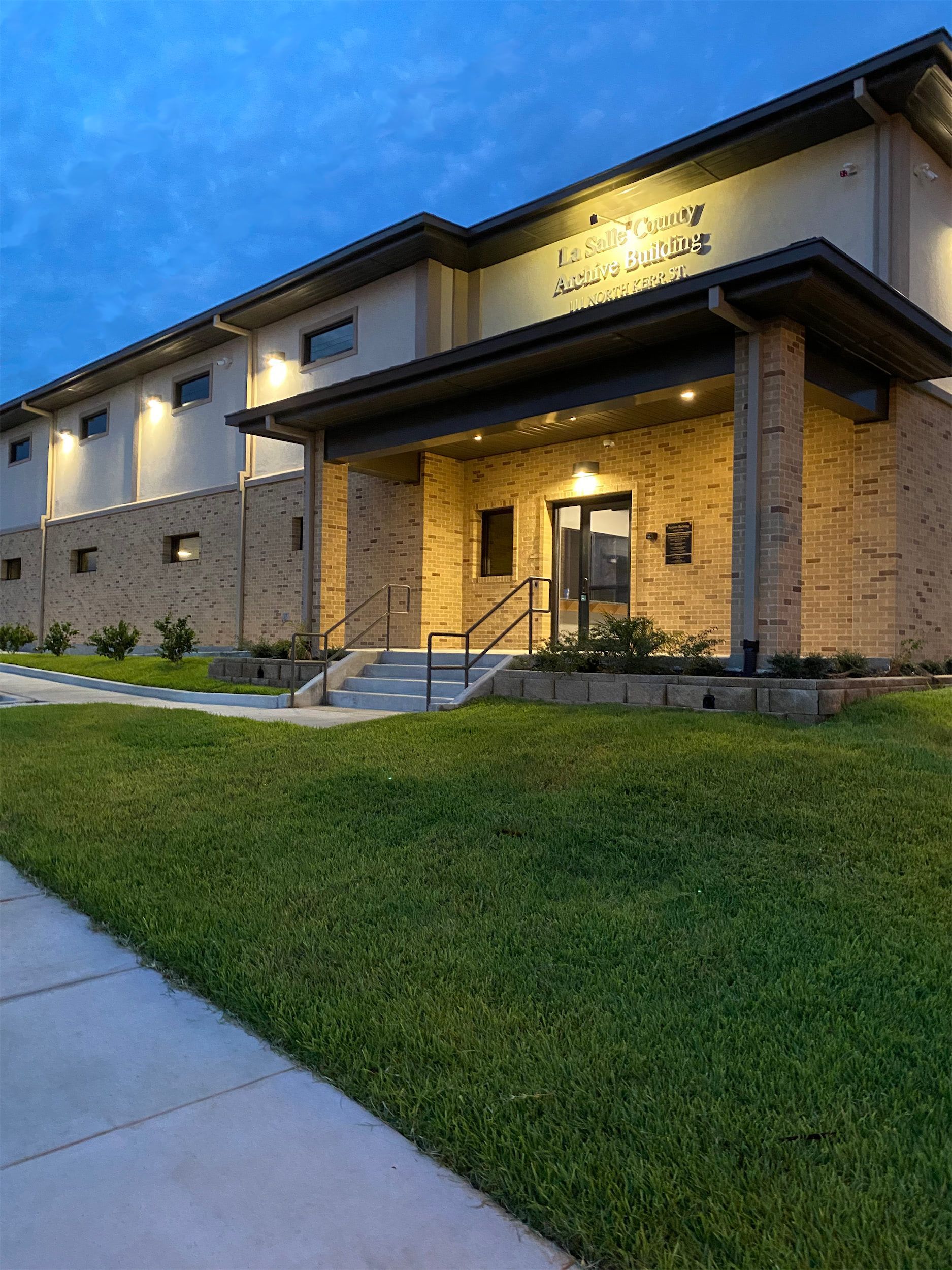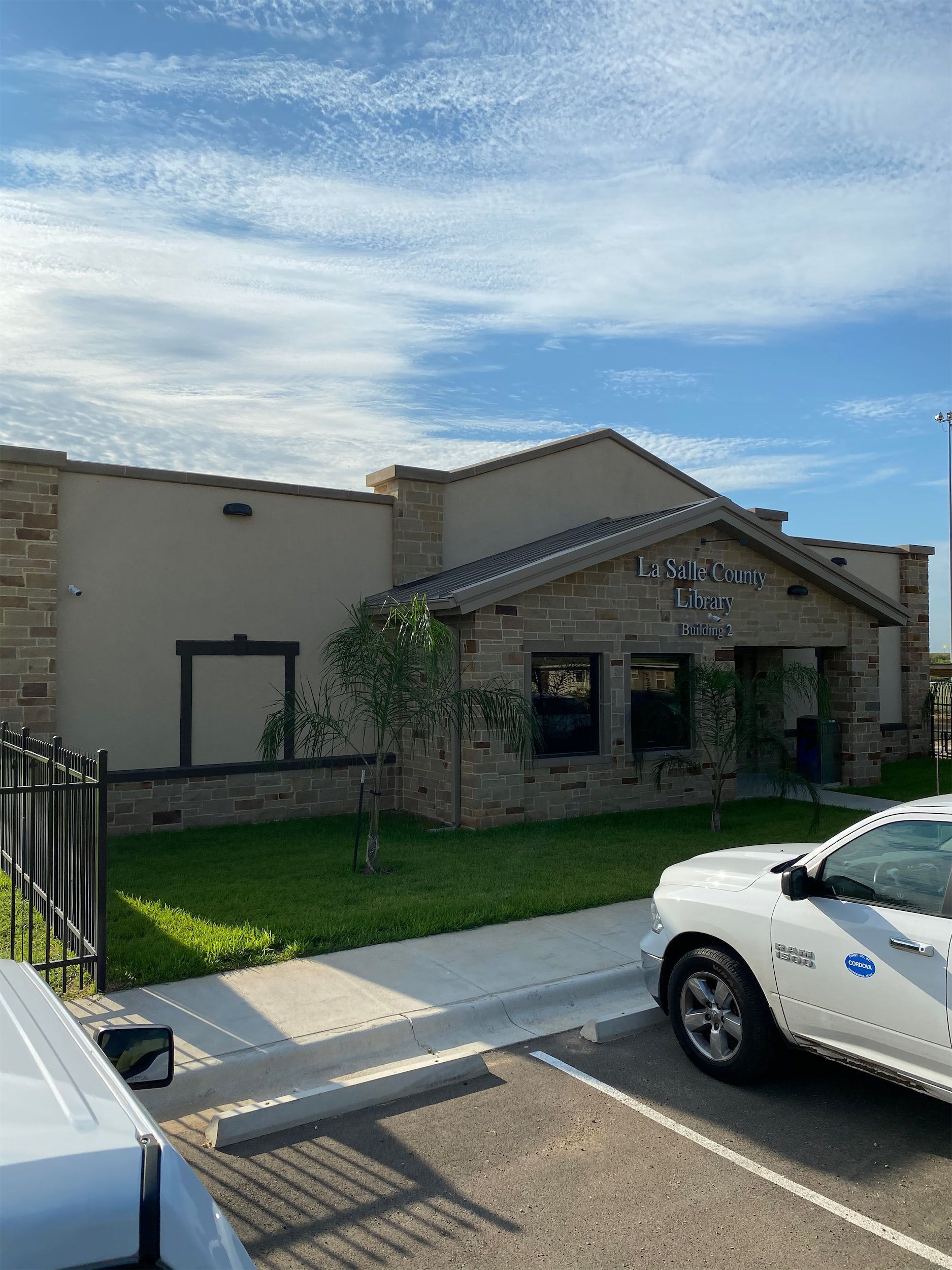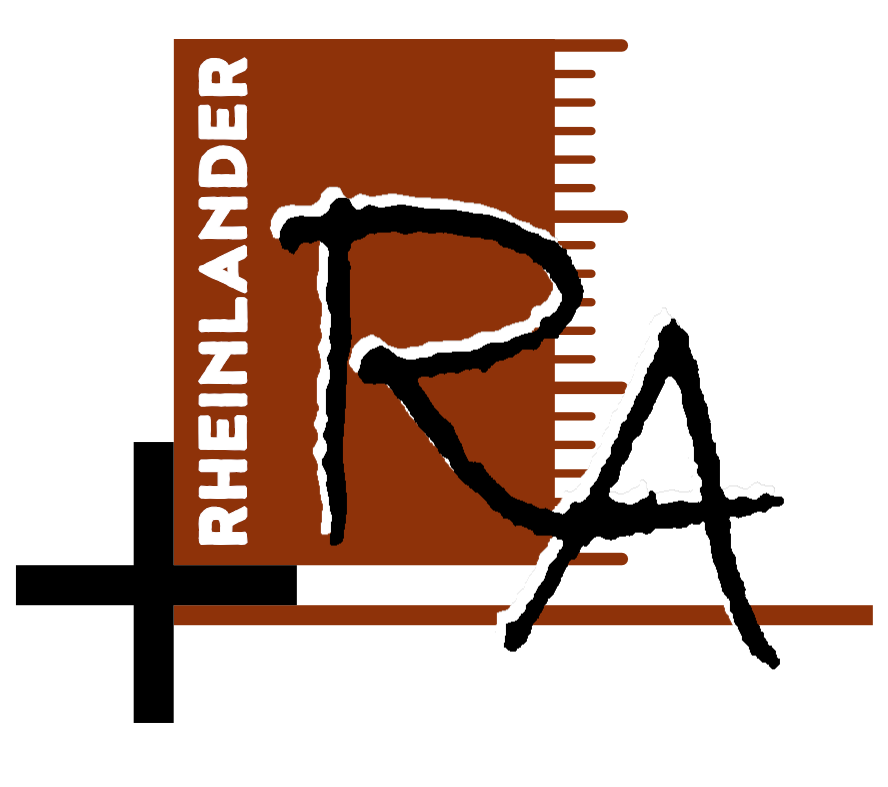La Salle County Annex
This office and document storage facility showcases Rheinlander Architects' expertise in creating functional, secure spaces for governmental needs.

What We Did
We developed a two-story steel structure with masonry and stucco veneer, incorporating an elevator to ensure full accessibility for the public. The design needed to maximize storage space on a small lot while providing efficient office areas. We integrated a HVAC and special fire suppression system to protect deeds and legal documents, some as old as 200 years, addressing the critical need for document preservation.
Our team worked diligently to match the materials and aesthetic of the existing LaSalle County Courthouse, creating a cohesive visual identity for the county's facilities. We also resolved complex grading issues to ensure public accessibility on-site and throughout the building. The project required a delicate balance between security, functionality, and public access, which we achieved through thoughtful design and close collaboration with the client.
Location
Encinal, Texas
Project Type
New Build
Area/Size
7,944 Sq Ft
Completed
3/15/2018
Additional Information
Project Details
Special Features
- County Offices
- Official Records & File Storage
- Fire Suppression System
Two-story steel structure with masonry and stucco veneer. Elevator. Fully accessible for public.
Team Member Comment
Michael Rheinlander
Principal, Rheinlander Architects










