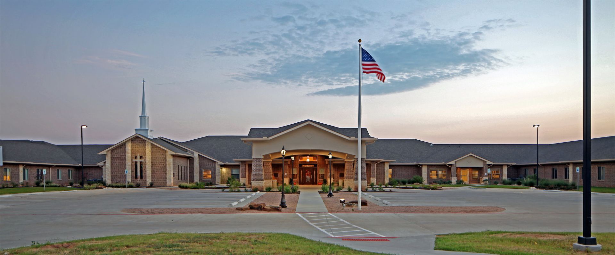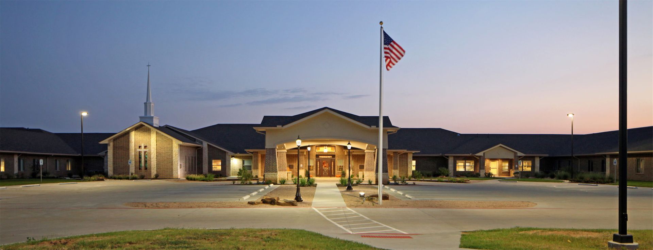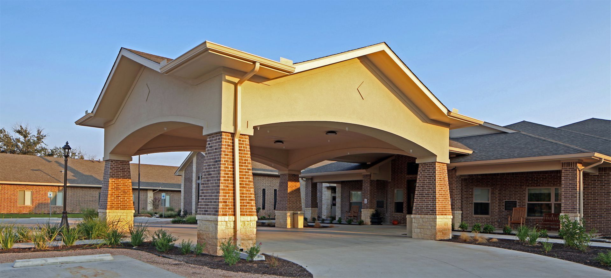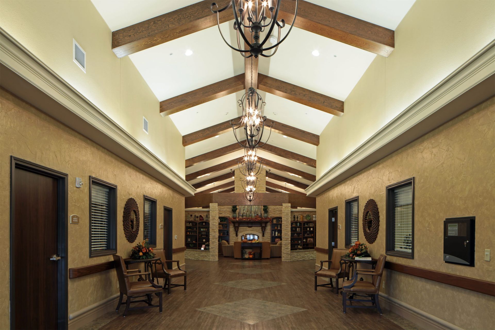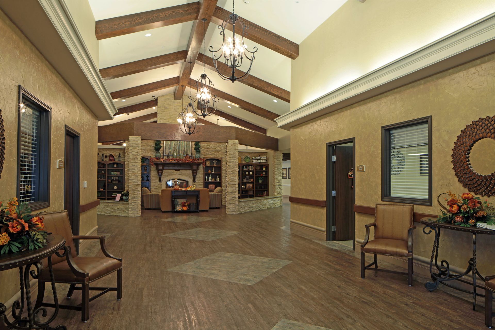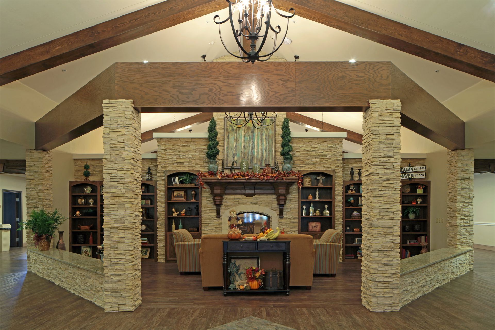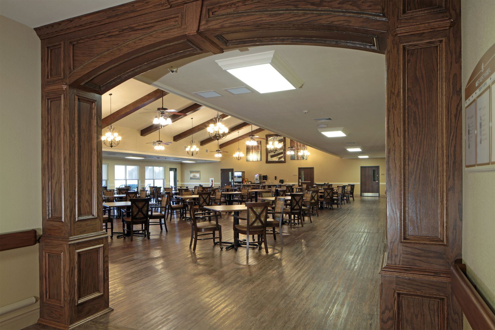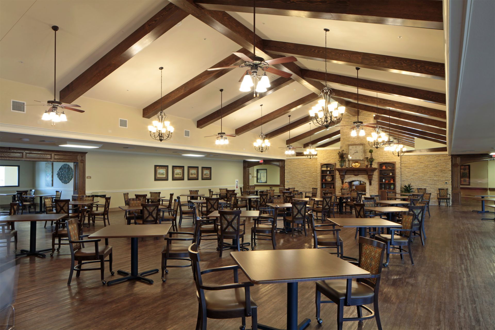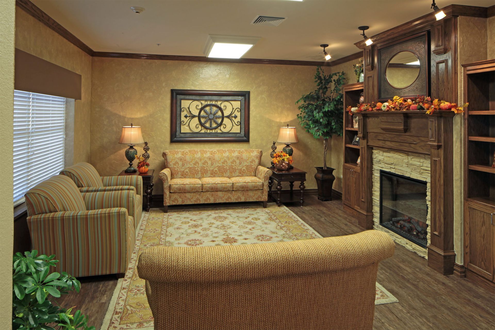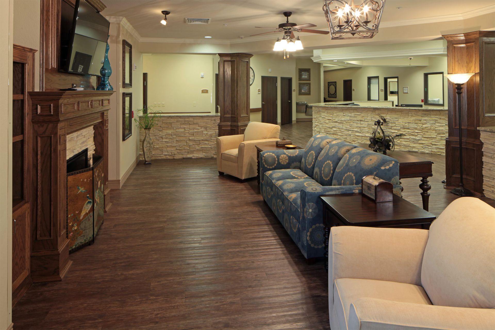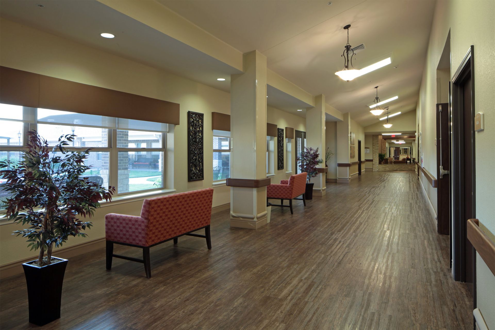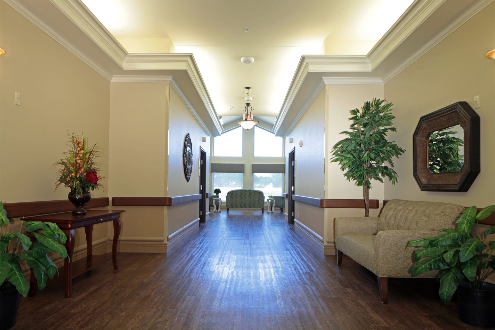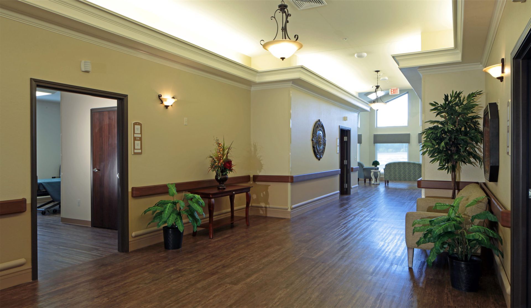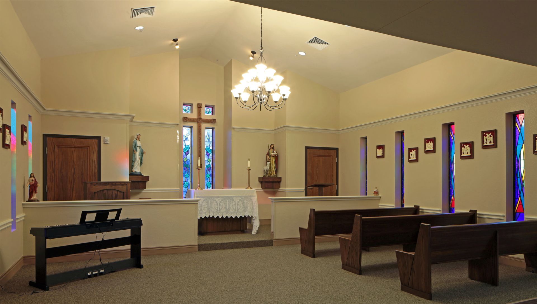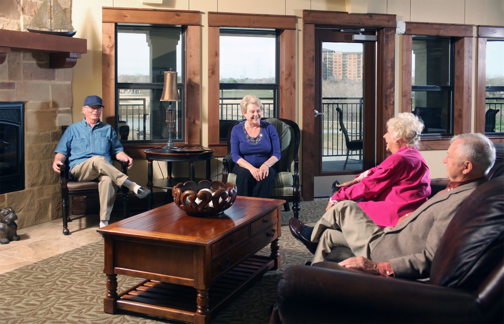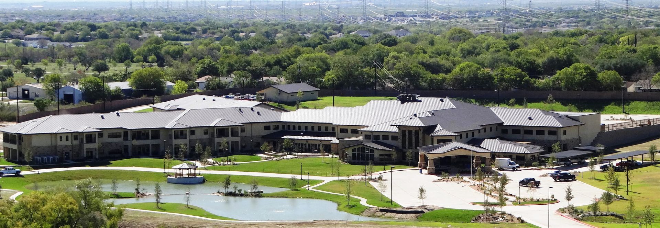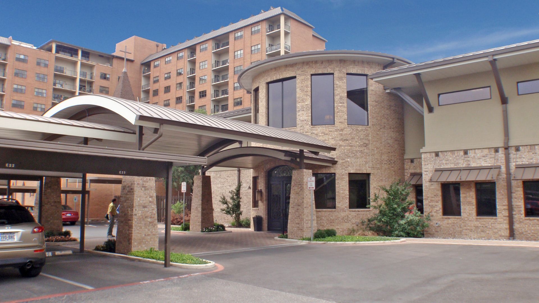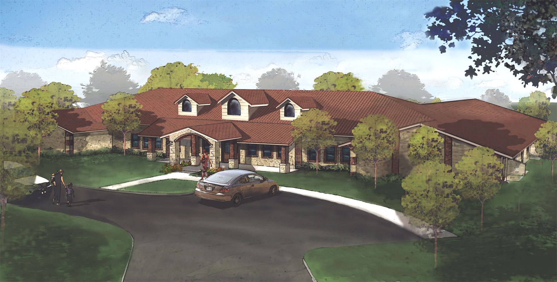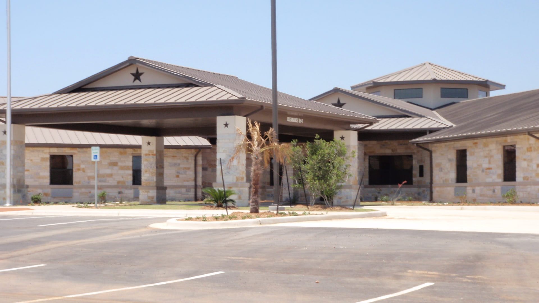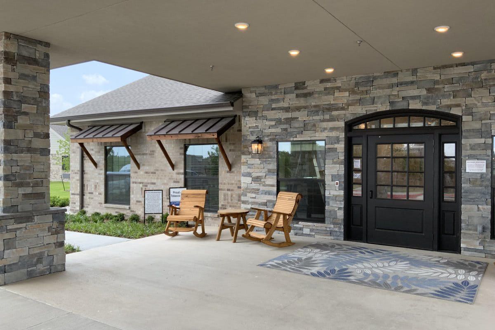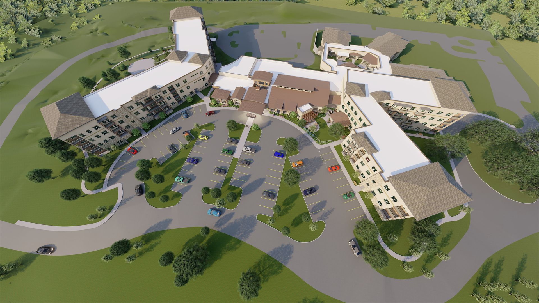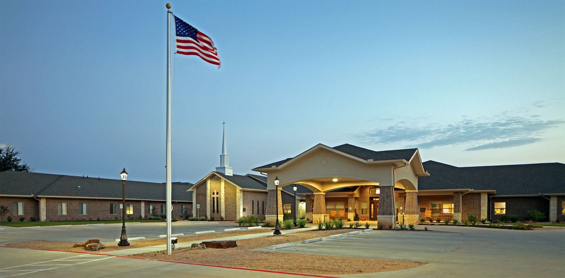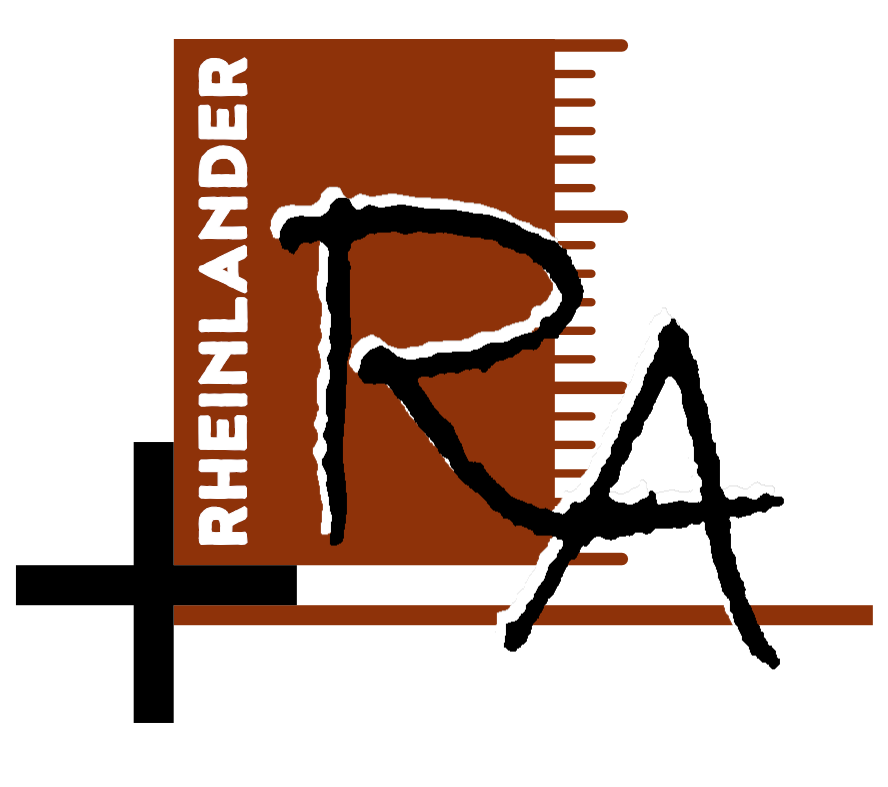West Rest Haven
This large West, Texas skilled nursing and memory care community is a great example of Rheinlander Architects' ability to blend community needs with efficient healthcare design. Our approach focused on creating an expandable design that serves both residents and the wider community with large spaces that serve as a gathering place for the local community.
Skilled Nursing & Memory Care
Location
West, Texas
Project Type
New Build
Area/Size
75,000 Sq Ft
Completed
4/23/2014
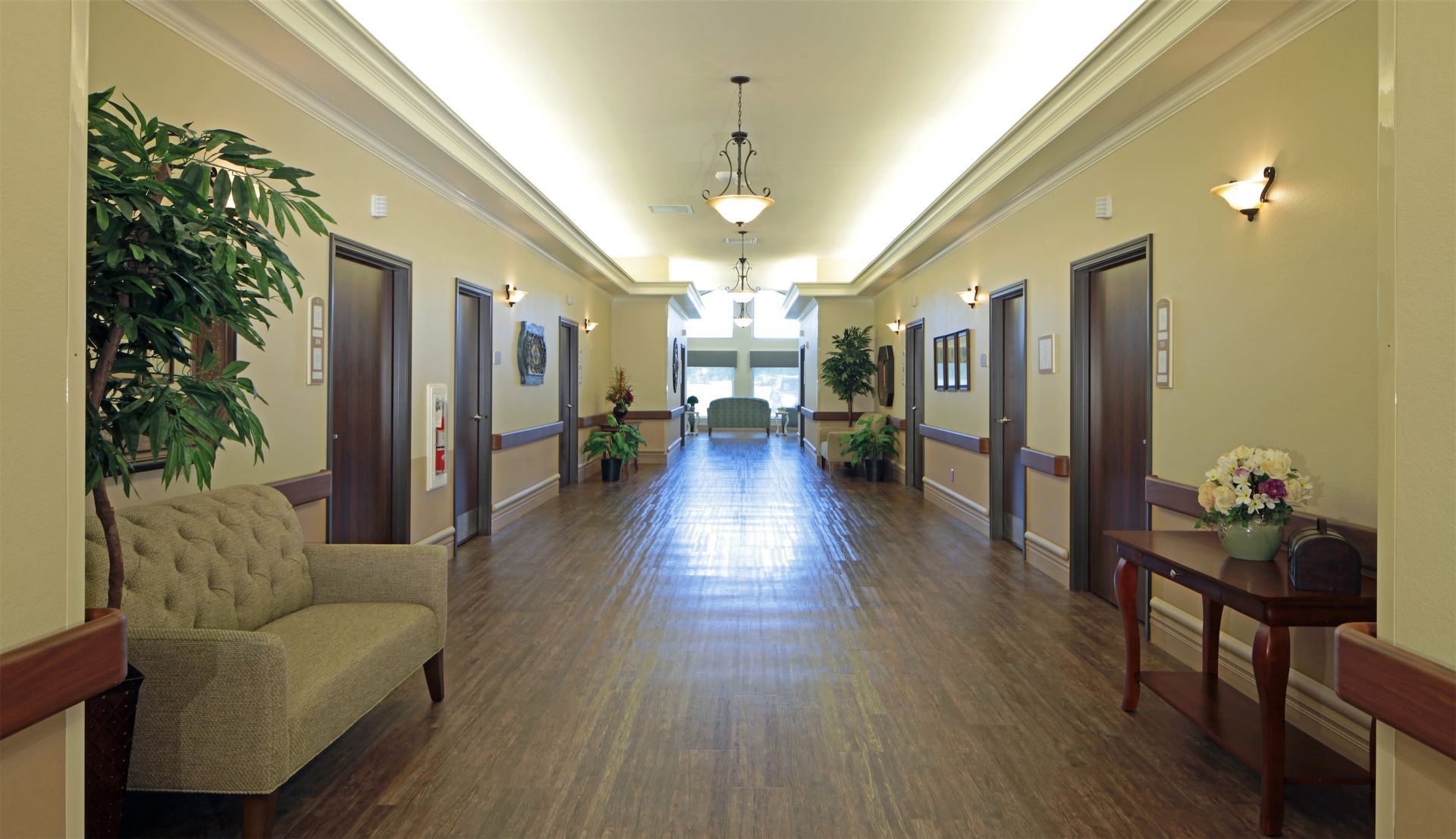
What We Did
We developed a meandering plan to minimize the visual impact of this large 120-bed facility. Multiple large assembly areas and a chapel were incorporated to accommodate the center's role in hosting numerous community events throughout the year, as well as serving in and out patient therapy needs. Resident areas included multiple dining, living, sitting, and activity rooms spread throughout the home, as well as numerous, small 'hang-out areas' for residents to gather in small groups. Multiple courtyards with porches for indoor/outdoor activity allow easy outdoor access. Resident rooms include a mix of private and "Super-Semi" private rooms, balancing resident preferences with space efficiency.
The project required a sensitive approach, as it replaced a building destroyed in a fertilizer plant explosion. We expedited the design and project delivery to allow the quick return of displaced residents to their homes. Various sentimental features from the existing building, such as the Chapel stained-glass and steeple, were incorporated into the new design to maintain a connection with the community's history.
Additional Information
Project Details
Special Features
120 bed Skilled Nursing and Memory care.
Meandering plan to minimize visual impact of large facility. Efficient design minimizes staff requirement.
Team Member Comment
Paul Rheinlander
Principal, Rheinlander Architects
