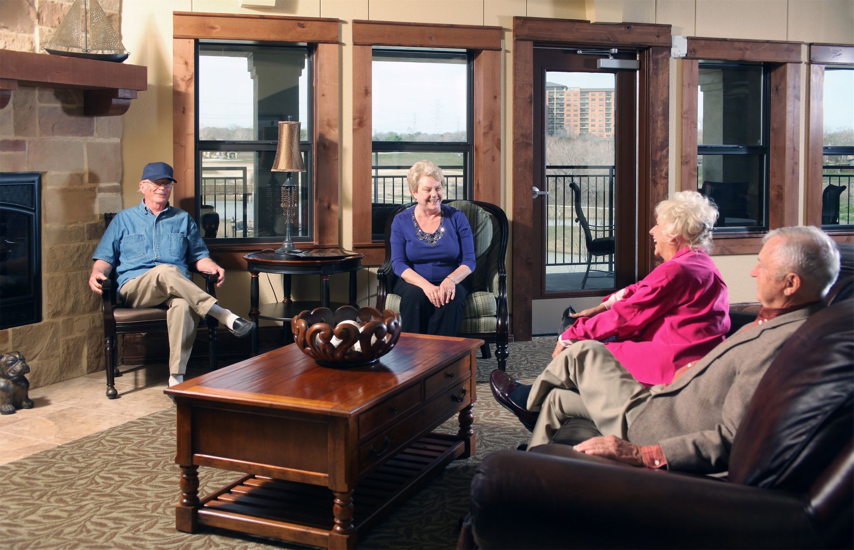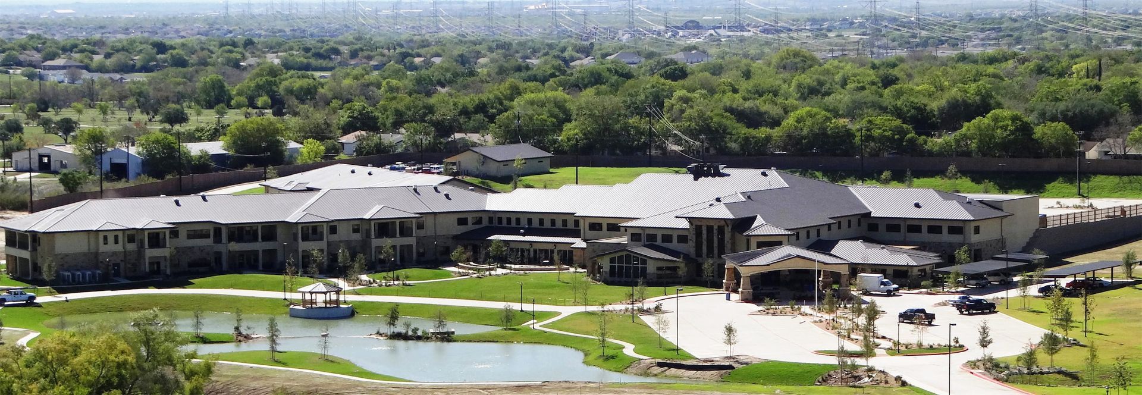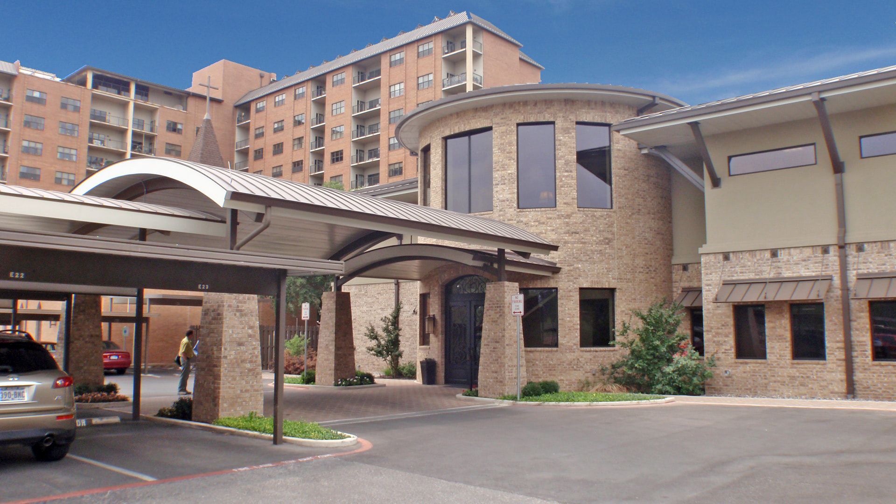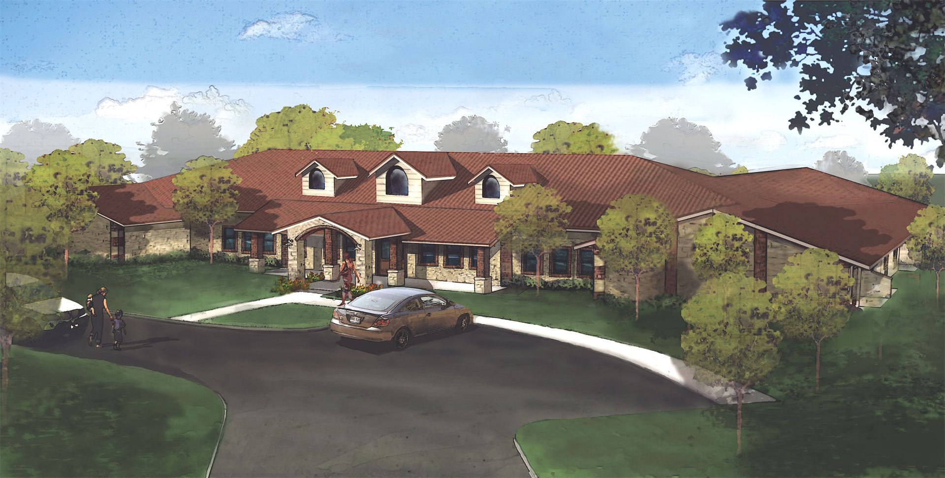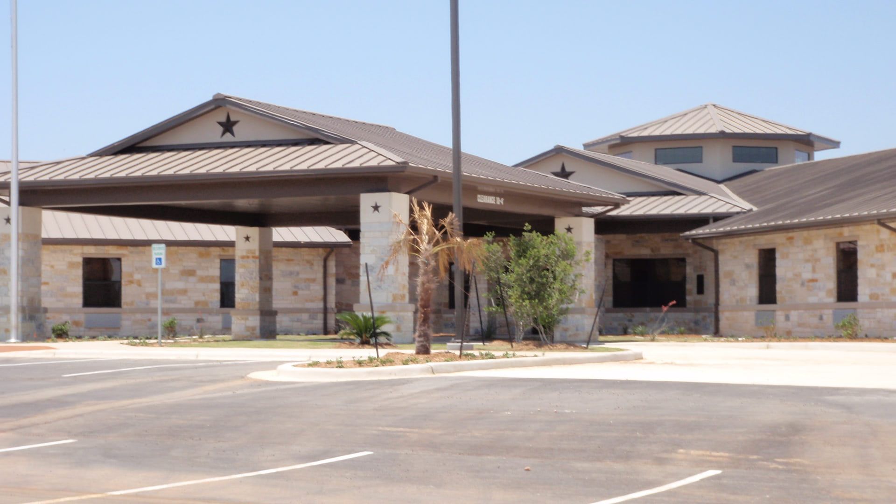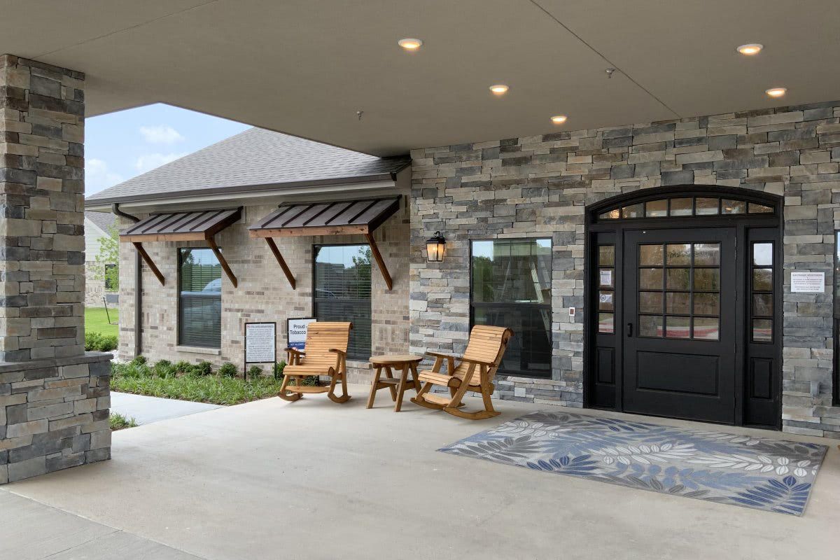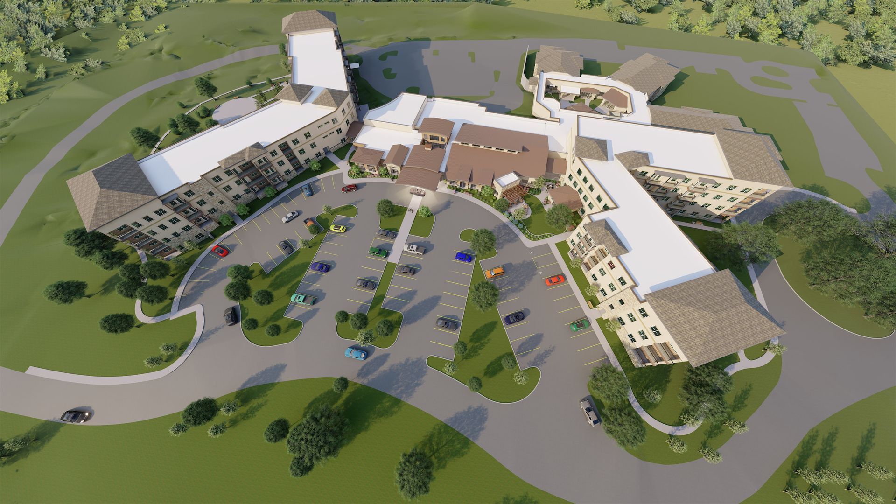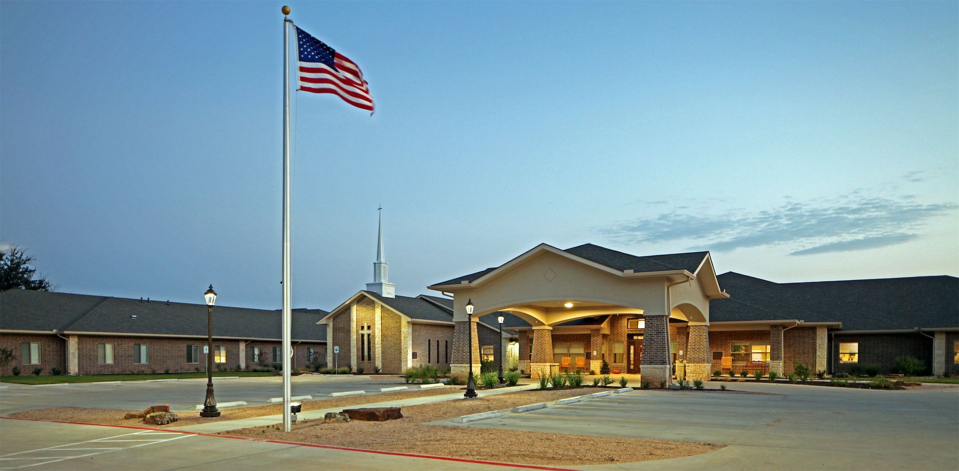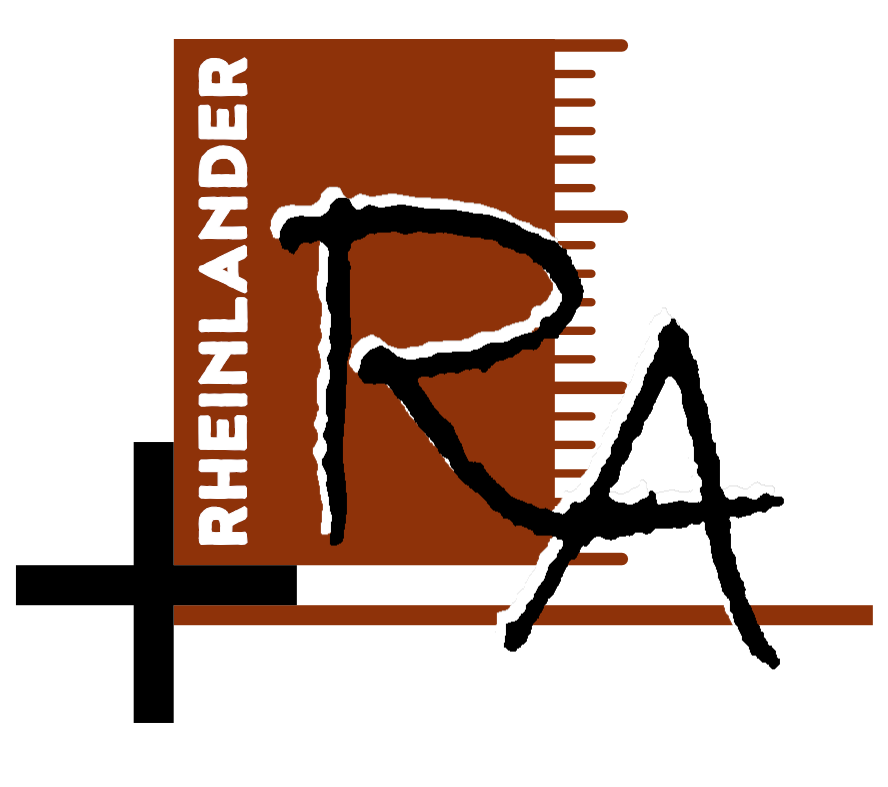Lakeside Health and Wellness
This skilled nursing facility in Kemp, Texas, showcases Rheinlander Architects' collaborative approach to working with developers to create innovative, resident-centered spaces that enhance quality of life. Our design incorporates a unique 'Restaurant' style dining area, promoting a more engaging and social dining experience for residents.
Health & Wellness Center
Location
Kemp, Texas
Project Type
New Build
Area/Size
50,854 Sq Ft
Completed
3/6/2020
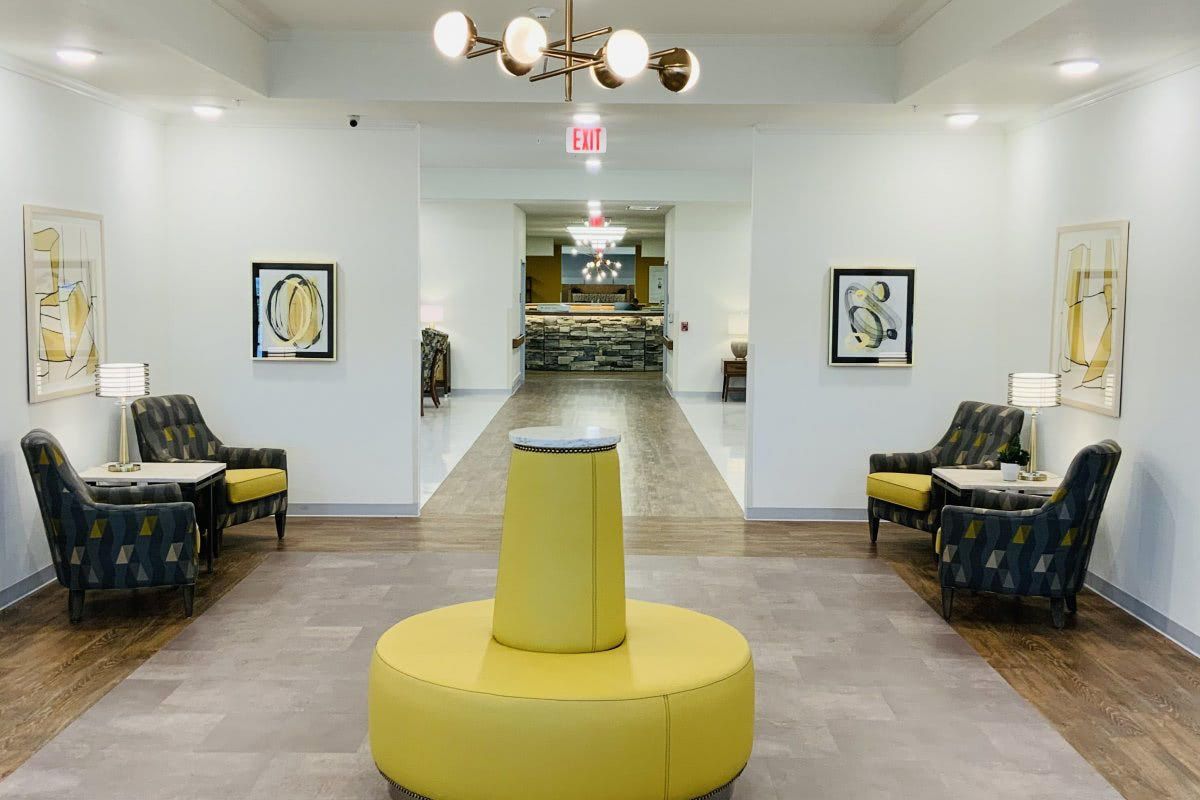
What We Did
We developed a distinctive dining concept featuring separated booth areas, mimicking the atmosphere of a real restaurant. This design choice encourages social interaction and creates a more home-like environment for residents. A mix of rooms with or without showers accommodate a variety of resident mobility needs. Our team also focused on integrating a large physical herapy area with a dayroom/dining space and a porch that opens up to PT courtyard elements. This promotes an holistic approach to rehabilitation and wellness. Additional office space and a large training room provides flexibility for administrative staff.
This innovative layout not only enhances the quality of care but also improves the overall living experience for residents. By combining functional healthcare spaces with resort-style amenities, we've created a facility that balances medical needs with comfort a
Additional Information
Project Details
Special Features
124 bed Skilled Nursing and Physical Therapy
Includes 'Restaurant' style dining area with separated booth areas.
Client Testimonial
David Frick
President, Smithers Merchant Builders
























