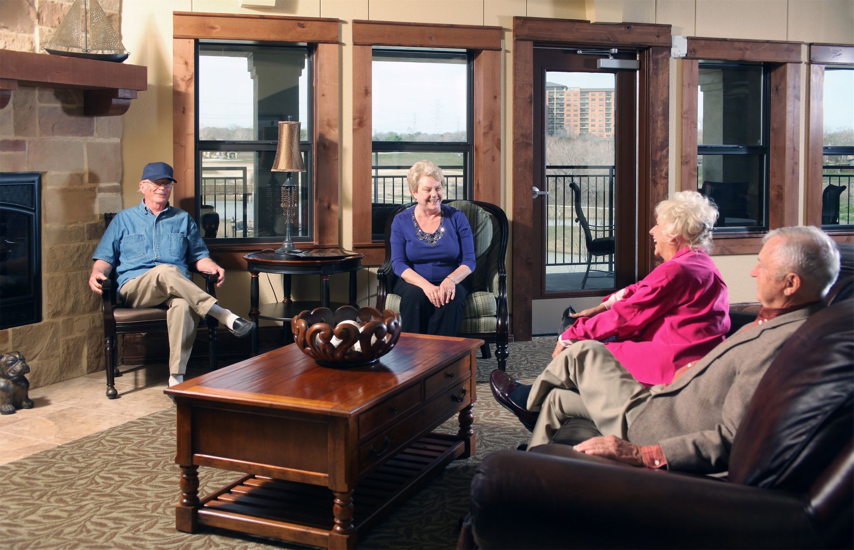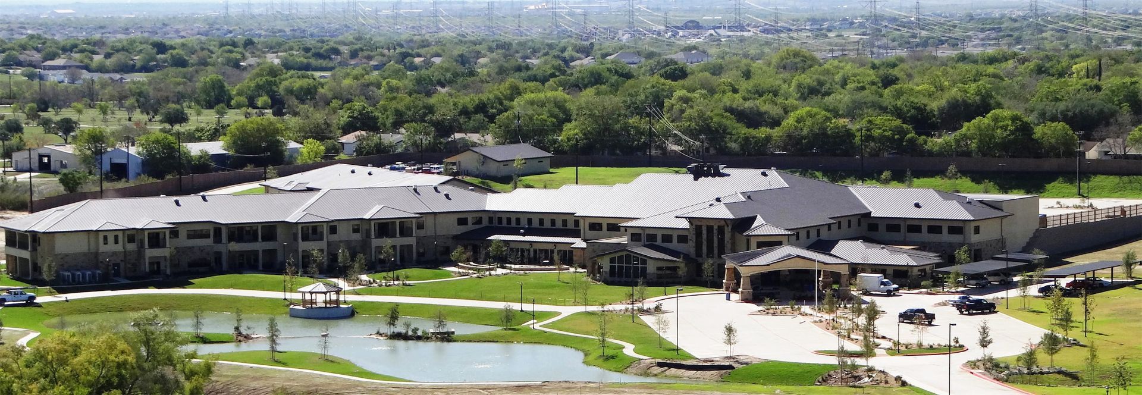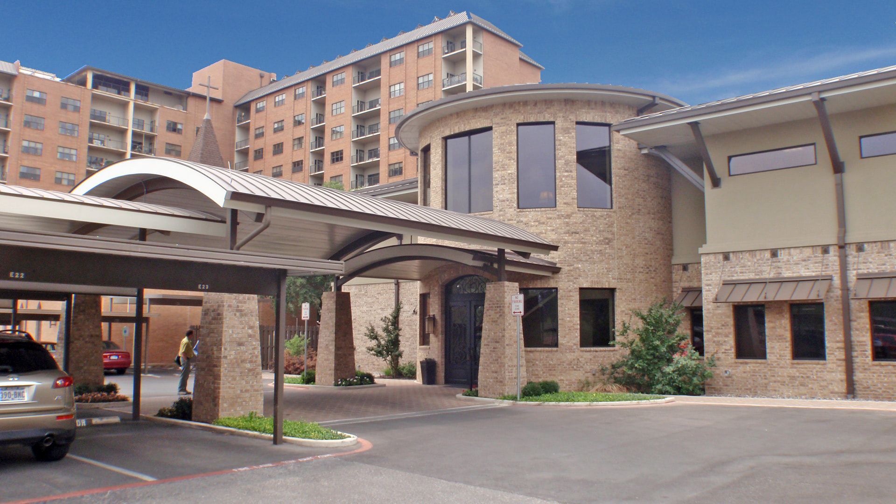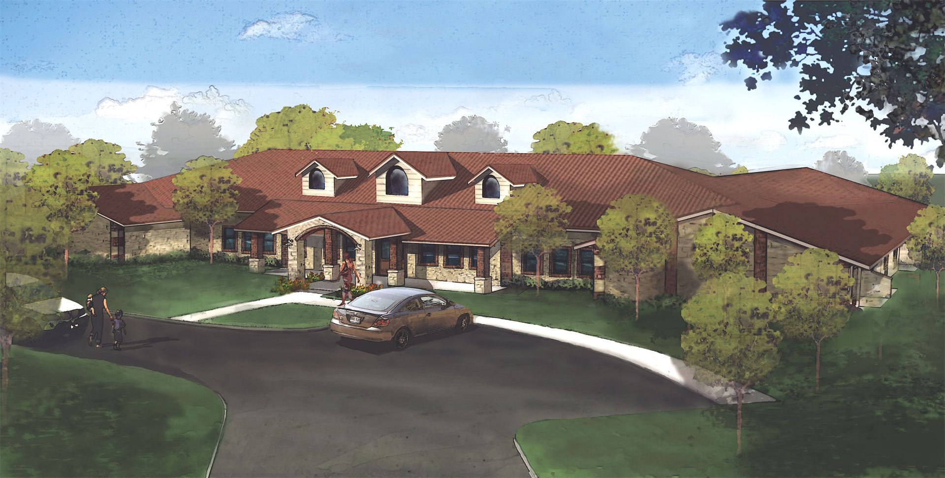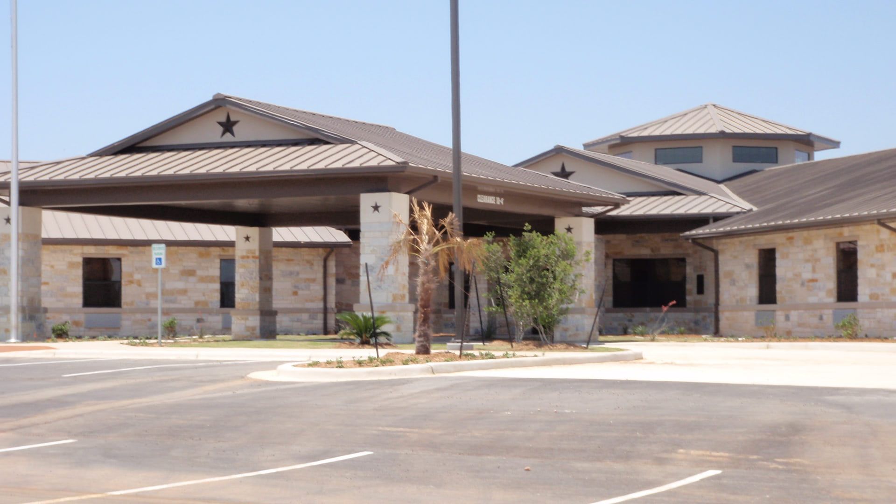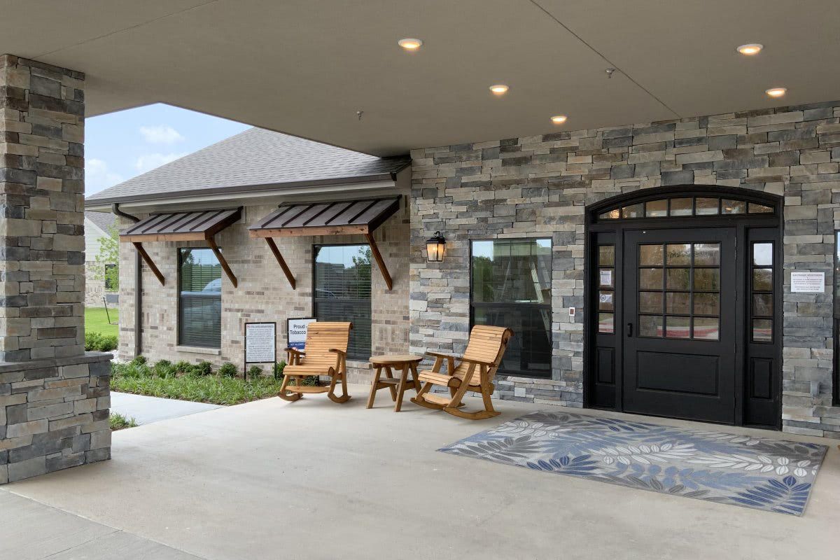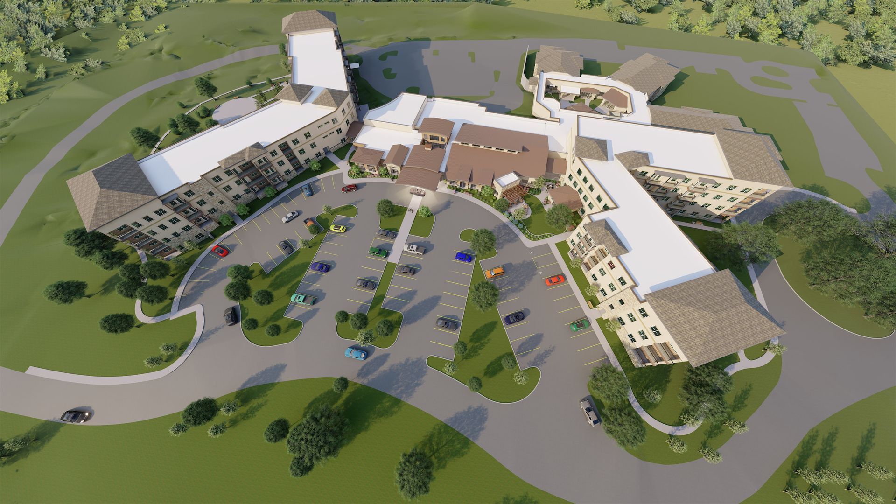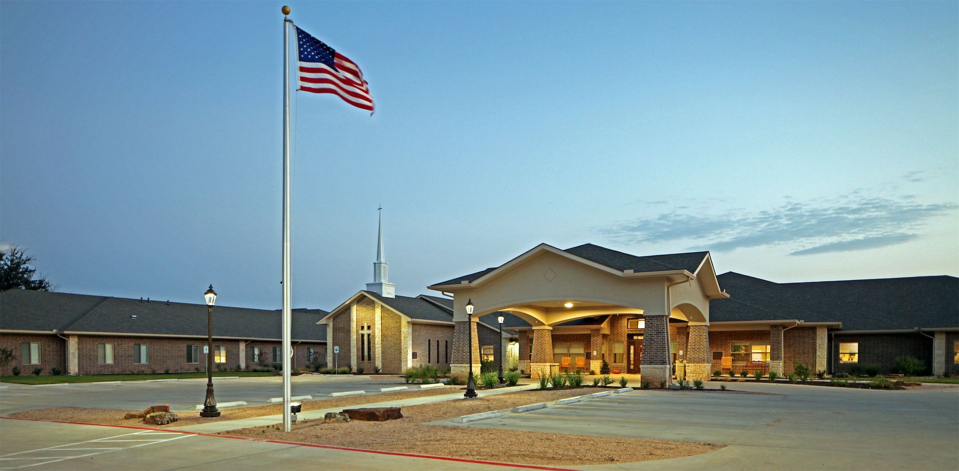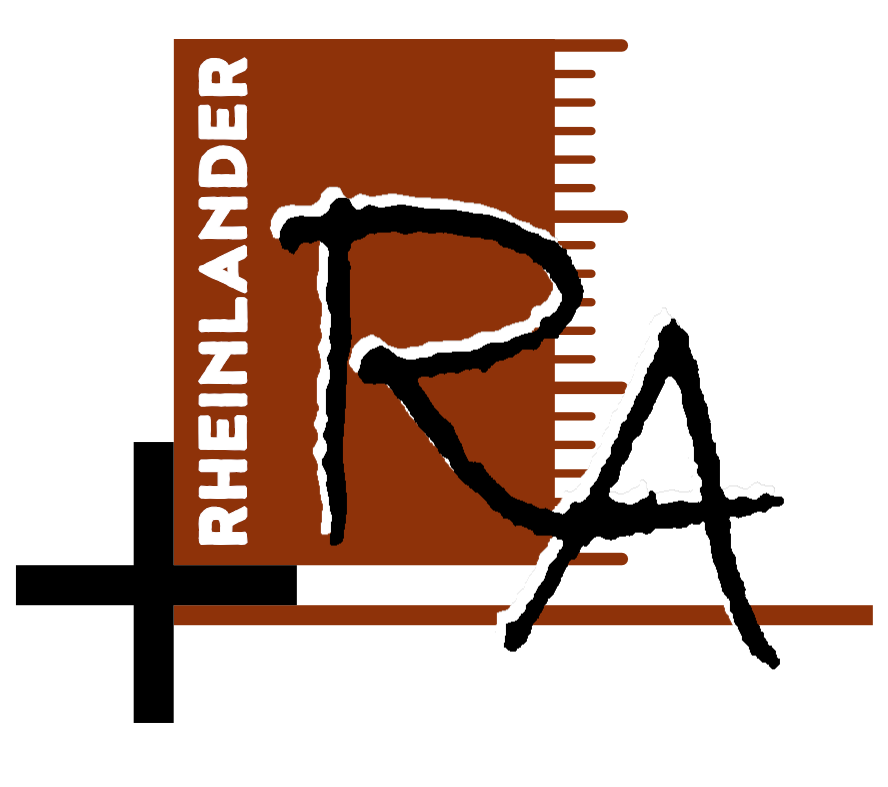Country Club Retirement Community
This assisted living facility in Whitney, Texas, showcases Rheinlander Architects' expertise in creating flexible, resident-centered living spaces. Our design focuses on maximizing outdoor access and providing a home-like environment for seniors transitioning to assisted living.
Assisted Living
Location
Whitney, Texas
Project Type
New Build
Area/Size
31,130 Sq Ft
Completed
6/15/2008
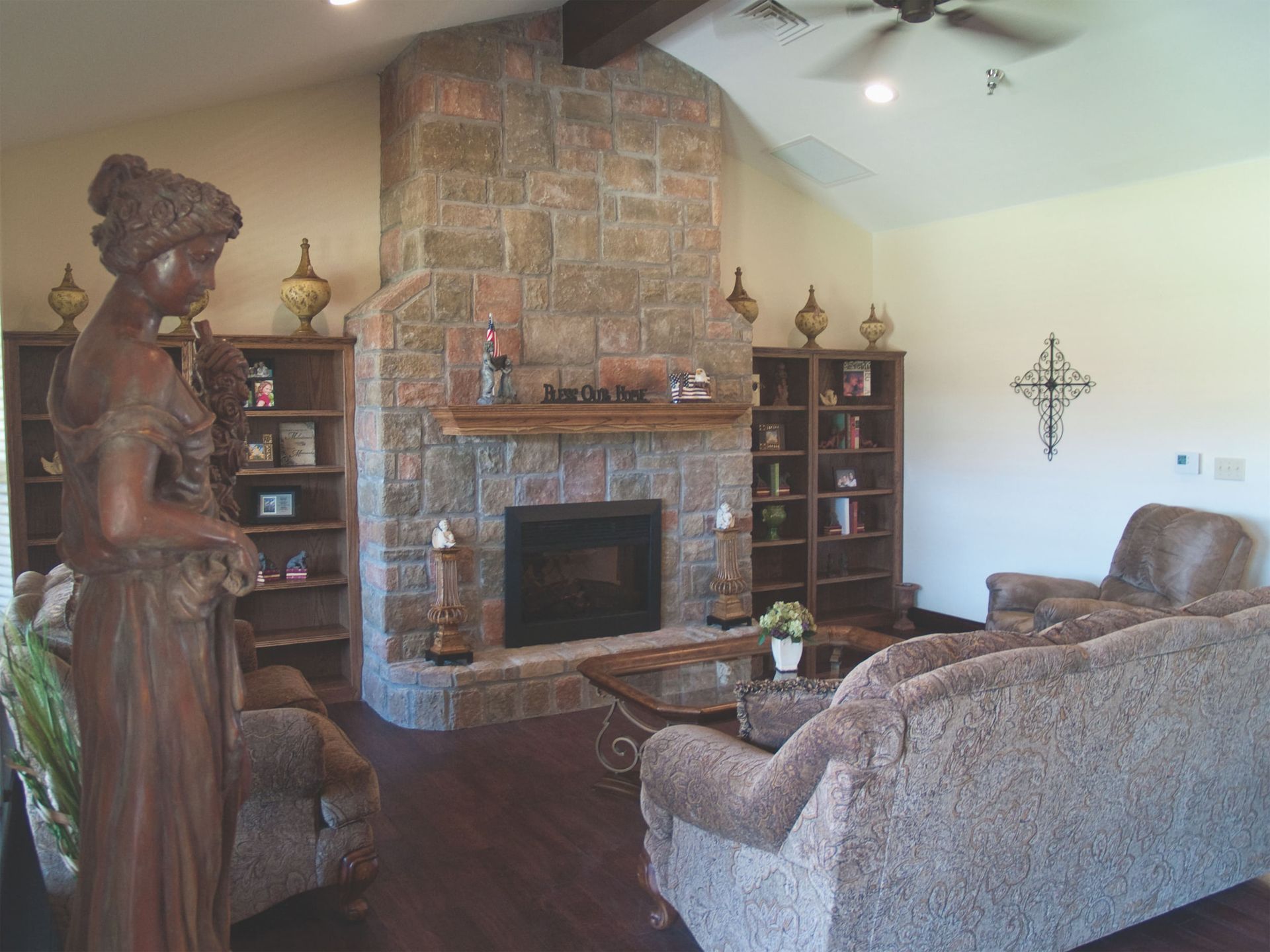
What We Did
We developed a single-story, 34-apartment facility that seamlessly blends comfort with care. Originally designed for 16 units with expansion capability, we adapted the plans to 34 units before completion, demonstrating our flexibility and foresight in meeting changing client needs. The central core of the building houses a variety of amenities designed to enhance residents' quality of life, including a spacious dining room for communal meals, a cozy sitting room for relaxation and socializing, a vibrant living room for group activities, and an engaging activity room for organized events. To further enrich the living experience, we incorporated a family room for private dining and parties, a salon for personal grooming and pampering, a convenient mailroom for easy communication, a resident tech center to keep seniors connected, and a home theatre room for entertainment. Each of these common areas opens onto covered patios, which in turn overlook a beautifully landscaped enclosed courtyard. This design creates a seamless indoor-outdoor flow, encouraging residents to enjoy fresh air and nature. The 600 sq ft apartments are thoughtfully designed to promote independence while ensuring safety. Each unit features a kitchenette with a walk-in pantry, upper and lower cabinetry, sink, microwave, and refrigerator. The open-plan layout connects the kitchenette to a dining area and living room, creating a spacious feel. A standout feature is the glazed door that leads from the living room to a private covered patio, allowing residents to have their own outdoor space.
Our design maximizes access to outdoor areas throughout the facility, catering to the rural community's affinity for nature. This approach not only enhances the living experience but also aids in the transition for seniors moving from their homes to an assisted living environment. By incorporating elements like personal laundry facilities within the apartments and ample storage space, we've created a facility that feels more like a home than an institution. This design philosophy eases the transition for residents into assisted living, promoting a sense of independence and comfort in their new surroundings. The project's success led to further collaborations with the client, who consulted with Rheinlander Architects on several other projects after the successful completion of this assisted living facility. This ongoing relationship underscores our commitment to creating spaces that not only meet immediate needs but also adapt to future requirements, ensuring long-term satisfaction for both residents and facility operators.
Additional Information
Project Details
Special Features
34 600 Sq Ft Assisted Living Apartments. Single story wood construction.
A dedicated mailroom, resident tech center, and home theatre room for entertainment. Personal laundry facilities are provided for resident convenience.
Team Member Comment
Paul Rheinlander
Principal, Rheinlander Architects

















