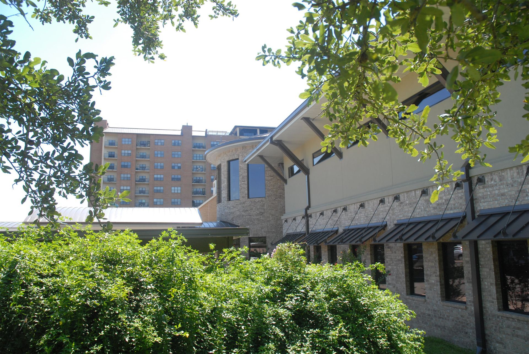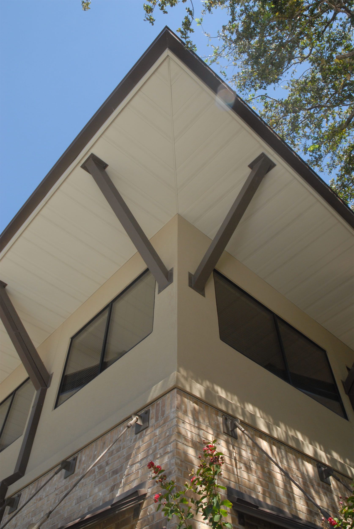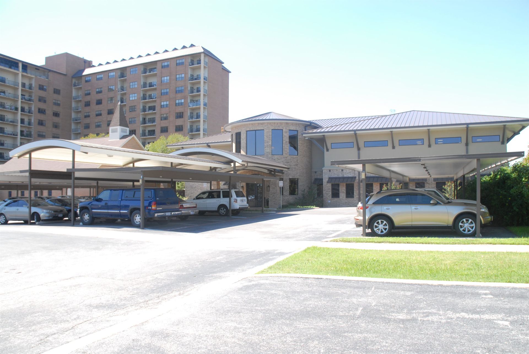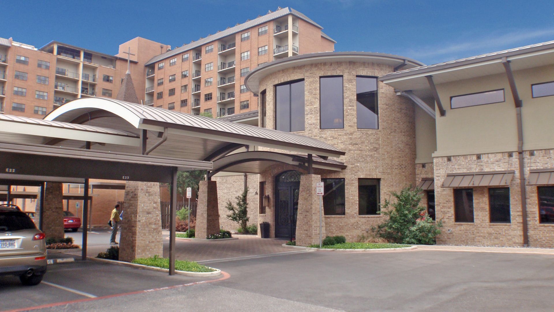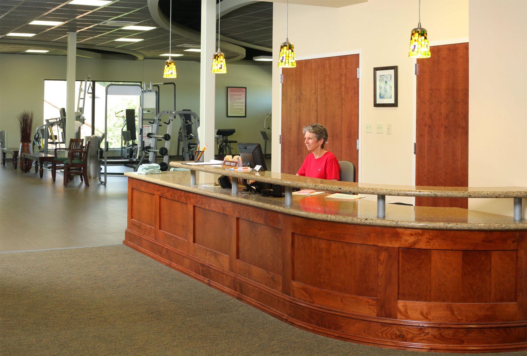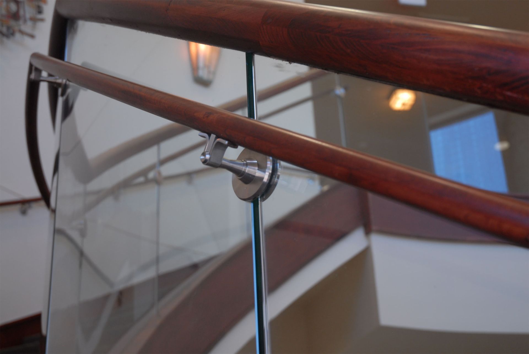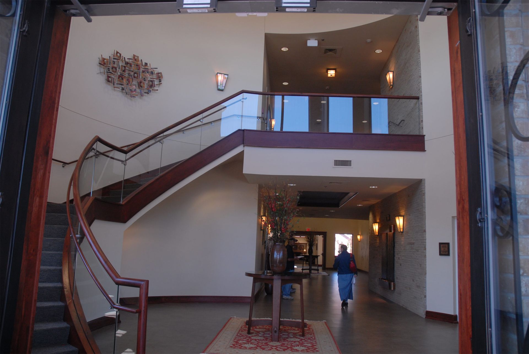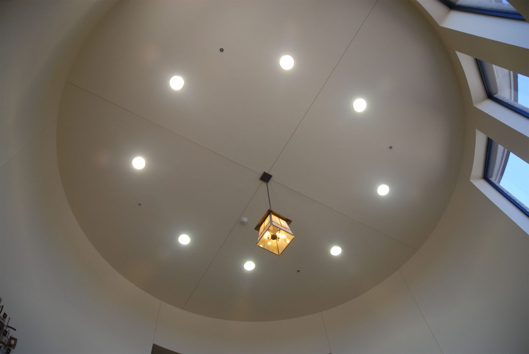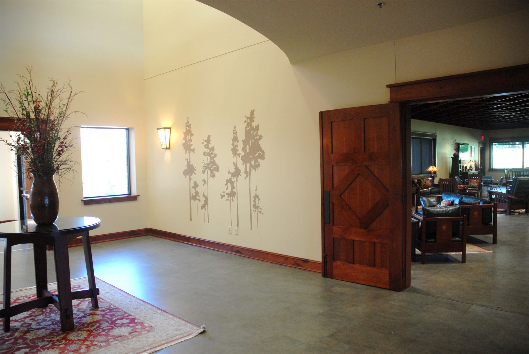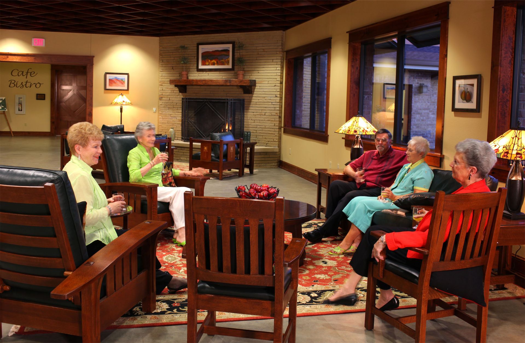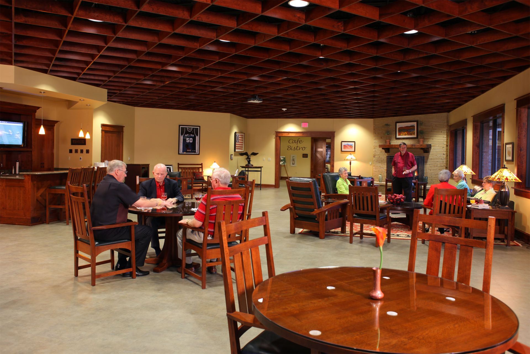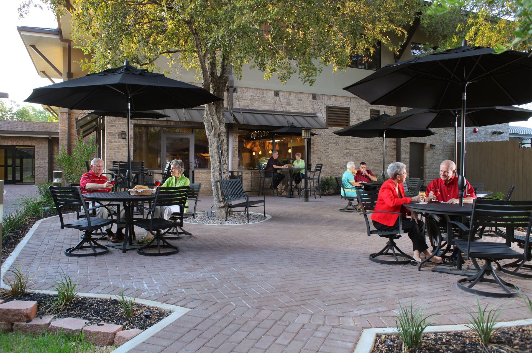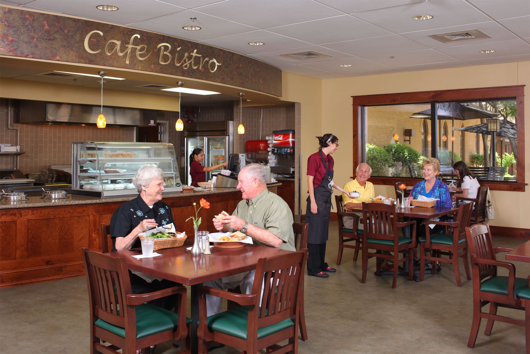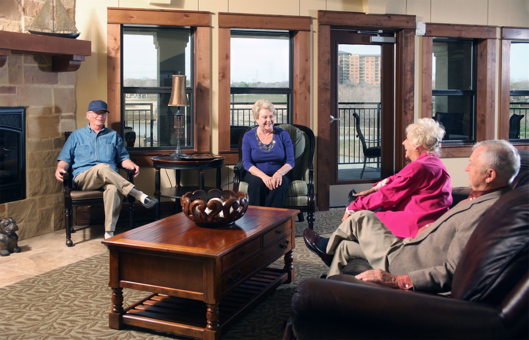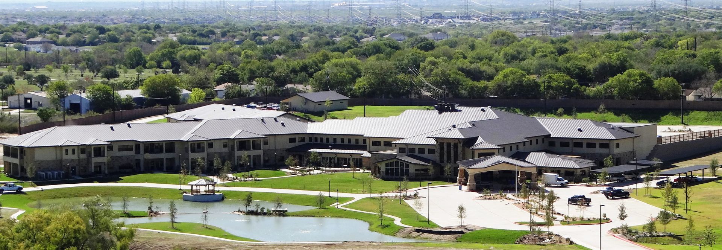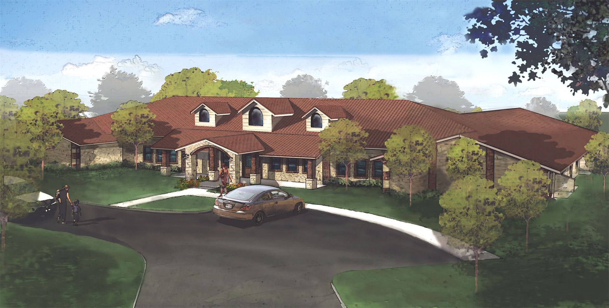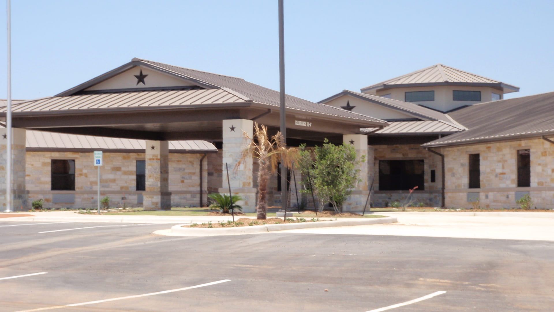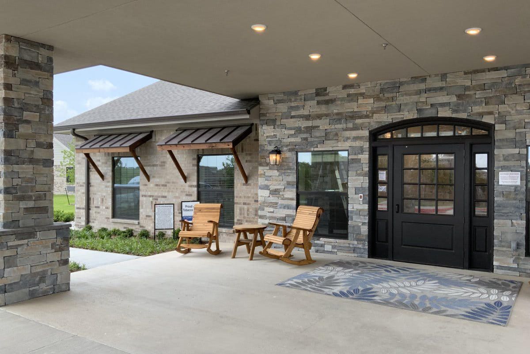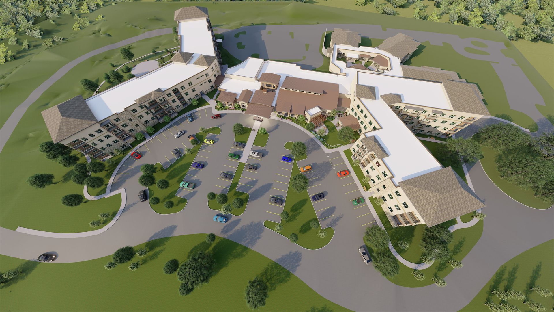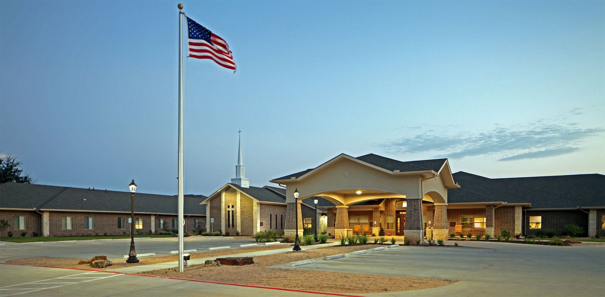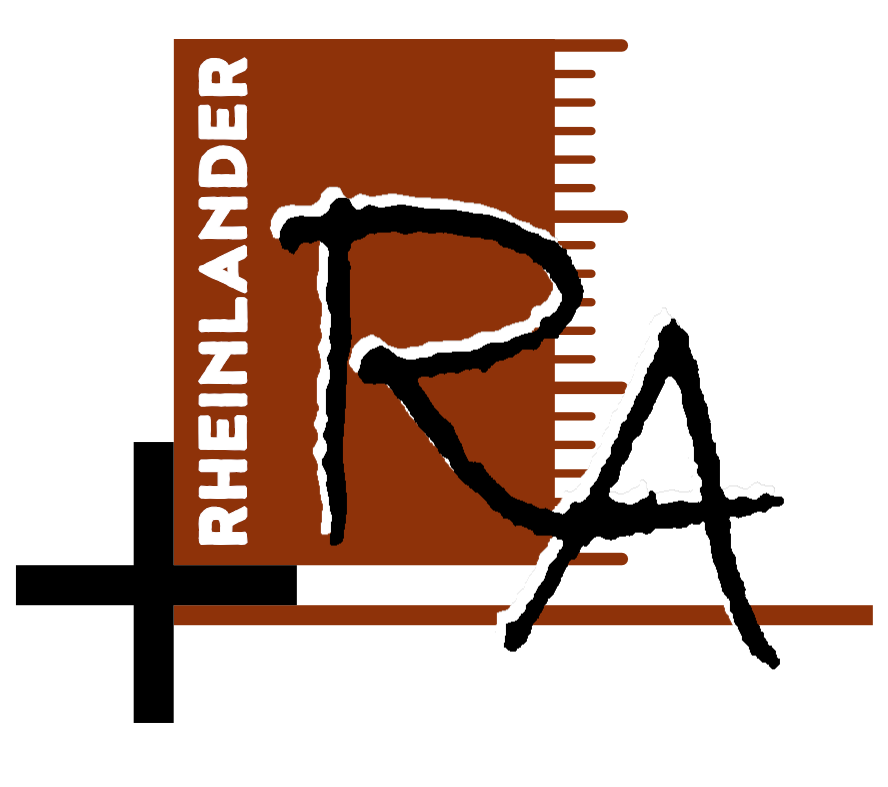Army Residence Community Lakeside Landing Community Wellness Center
This wellness center showcases Rheinlander Architects' expertise in creating innovative, energy-efficient spaces for senior communities. Our design focuses on promoting physical and spiritual well-being for the approximately 750 residents of the Army Residence Community.
Wellness Center
Location
San Antonio, Texas
Project Type
New Build
Area/Size
17,500 Sq Ft
Completed
2/15/2010
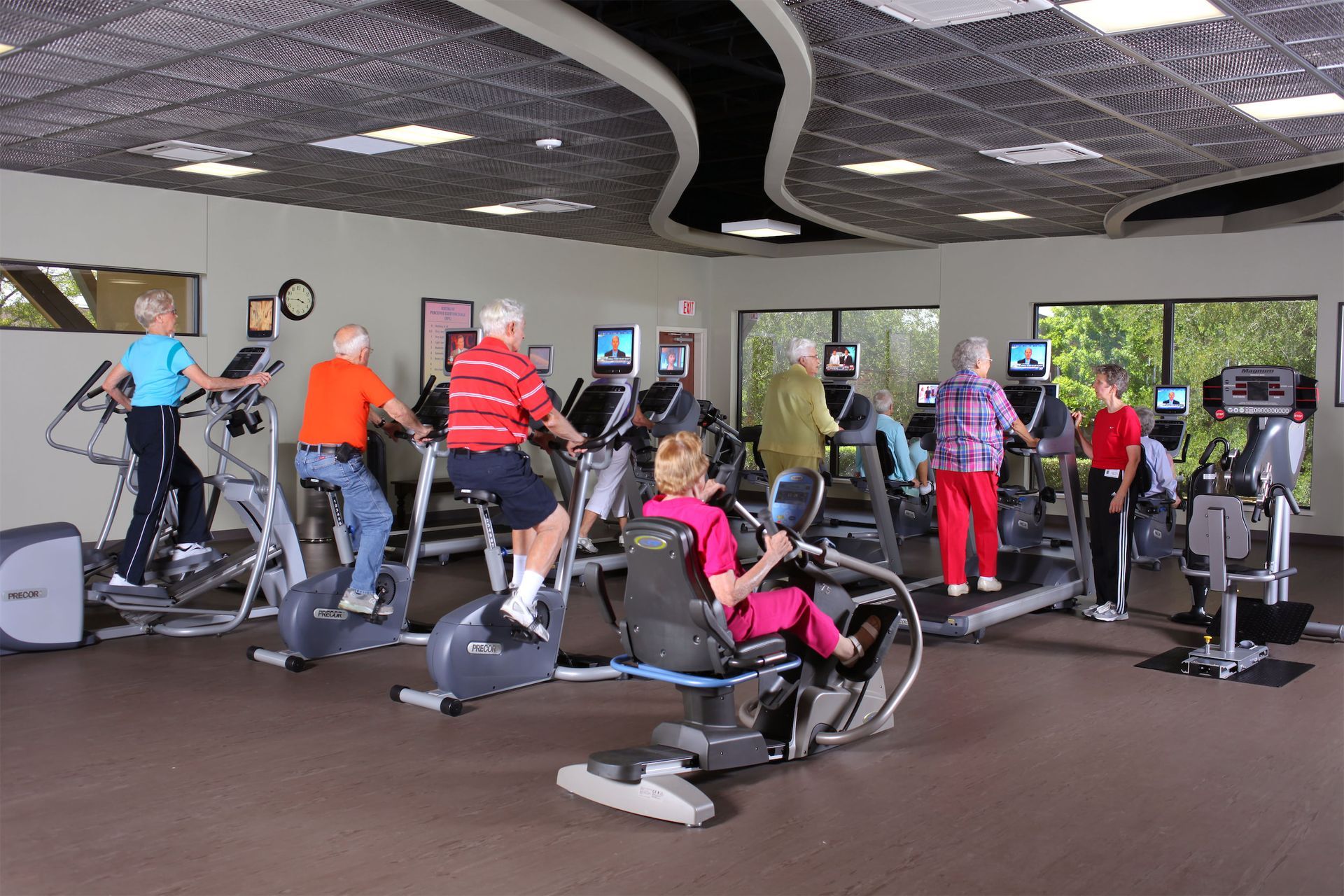
What We Did
We developed a two-story steel structure that prioritizes energy efficiency and resident wellness. The building features a variable-flow refrigerant HVAC system and an energy-efficient envelope exceeding building codes and LEED requirements at the time, promising maximum efficiency and an expedient return on investment. The Wellness Center includes a "Café Bistro" offering healthy culinary options with indoor and outdoor seating, accommodating residents throughout the day and evening. We designed a state-of-the-art fitness center with a variety of cardio equipment, pneumatic weight training equipment, and a floor-exercise area. The adjacent physical therapy clinic can utilize the fitness equipment when required, promoting a holistic approach to health and rehabilitation.
To enhance social interactions, we incorporated a Sports Lounge featuring a large bar with TVs, game tables, an open area for dancing or other activities, a fireplace, and intimate seating arrangements. The design also includes an office suite to meet the community's increased administrative and IT needs. This project was the eighth we completed for the Army Residence Community during our 25-year working relationship, and demonstrates our commitment to creating spaces that enhance the quality of life for senior residents while meeting operational and energy efficiency goals.
Additional Information
Project Details
Special Features
2-story steel structure
The building envelope coupled with a variable-flow refrigerant HVAC system promised maximum efficiency and an expedient return on investment.
Client Testimonial
Colonel James Stubblefield
CEO, Army Residence Community

