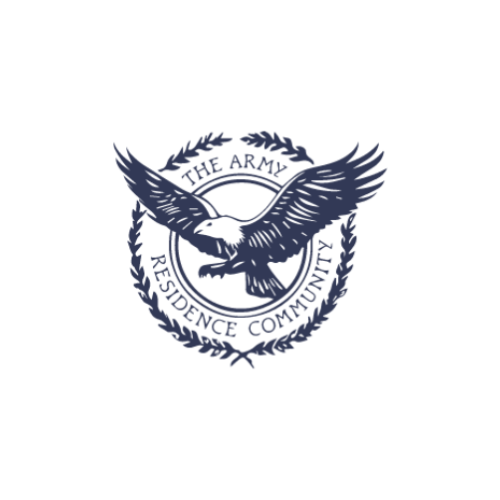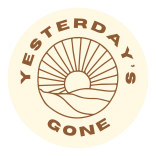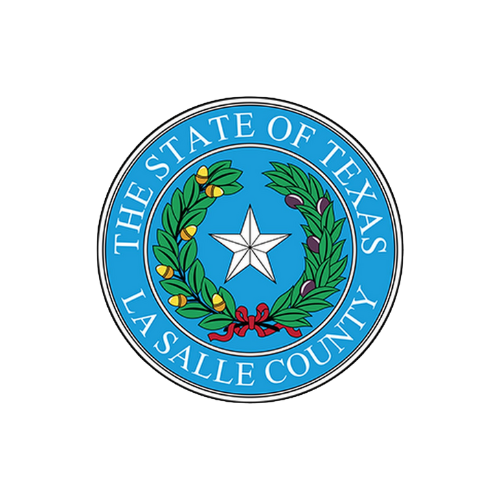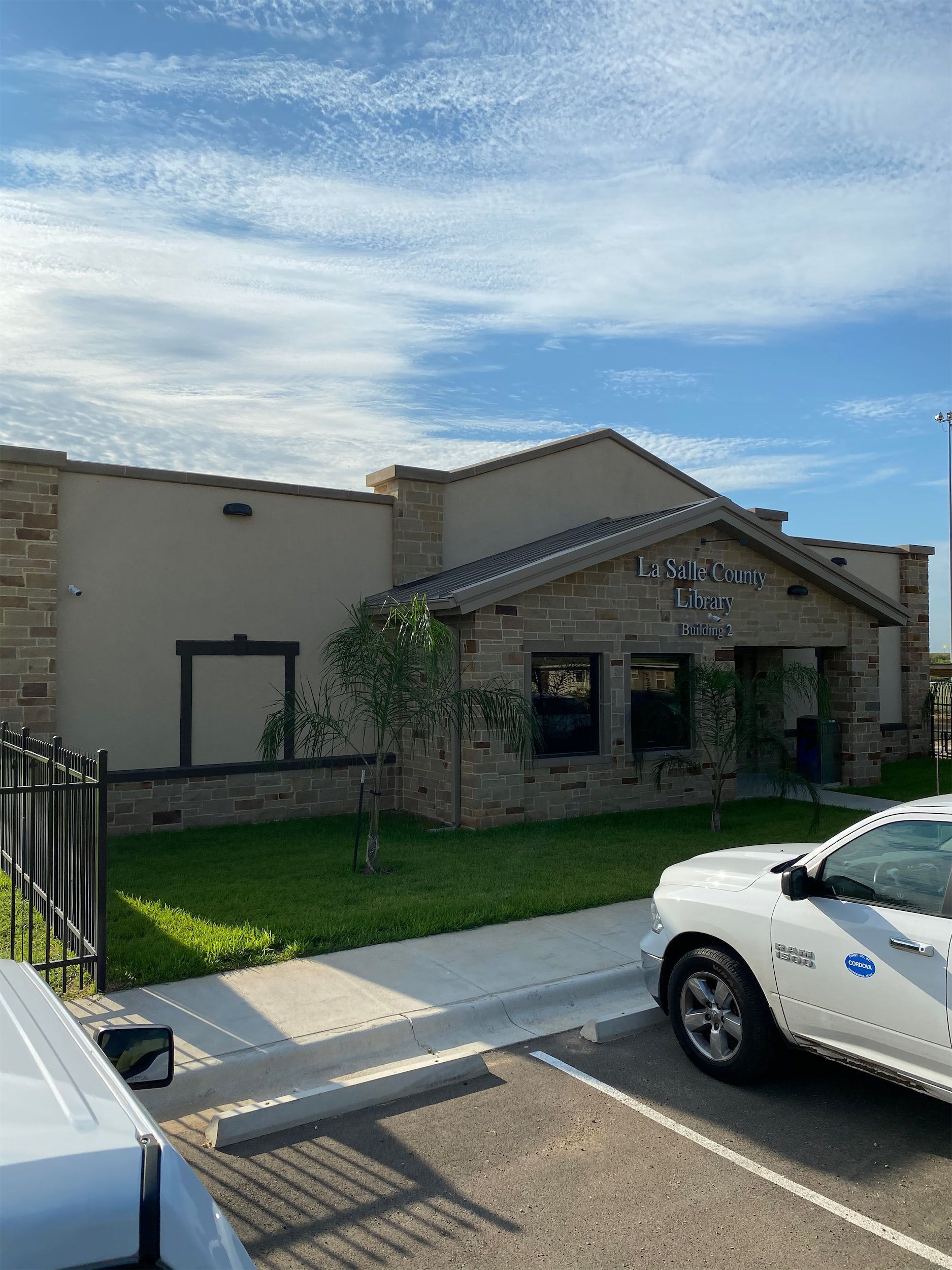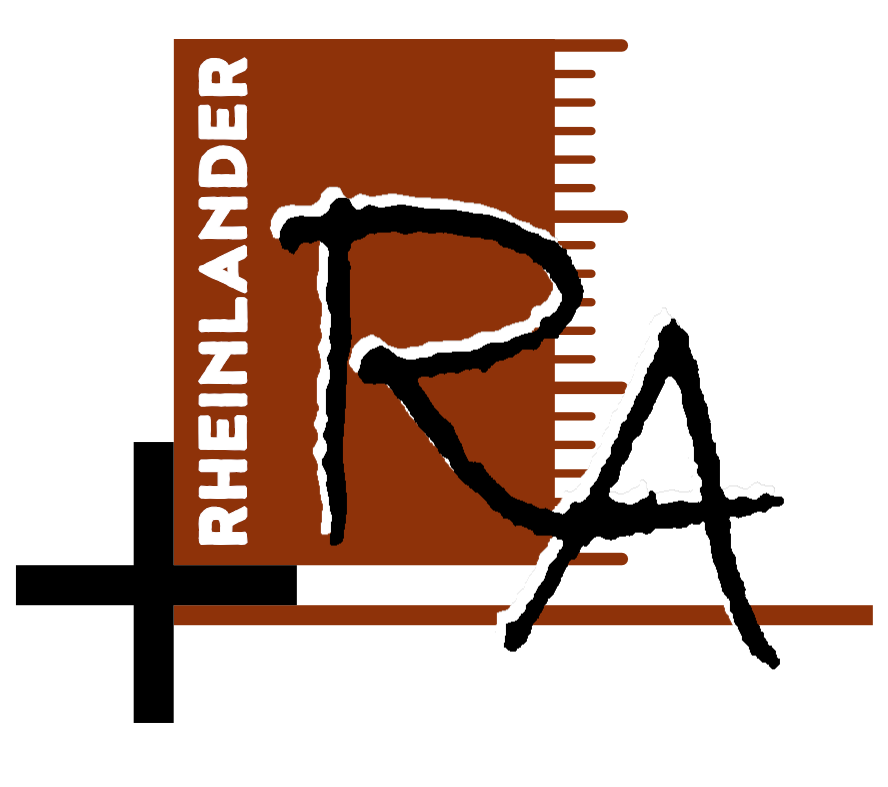Ross Road Business Park
Our client, a local developer, required code-compliant construction documentation for a multi-building business park, accommodating multiple lessors, within Austin ETJ. This was a returning client with whom we had developed a great relationship and a solid history of past projects over many years. This space combined spaces used for offices, light industrial applications, and warehousing.
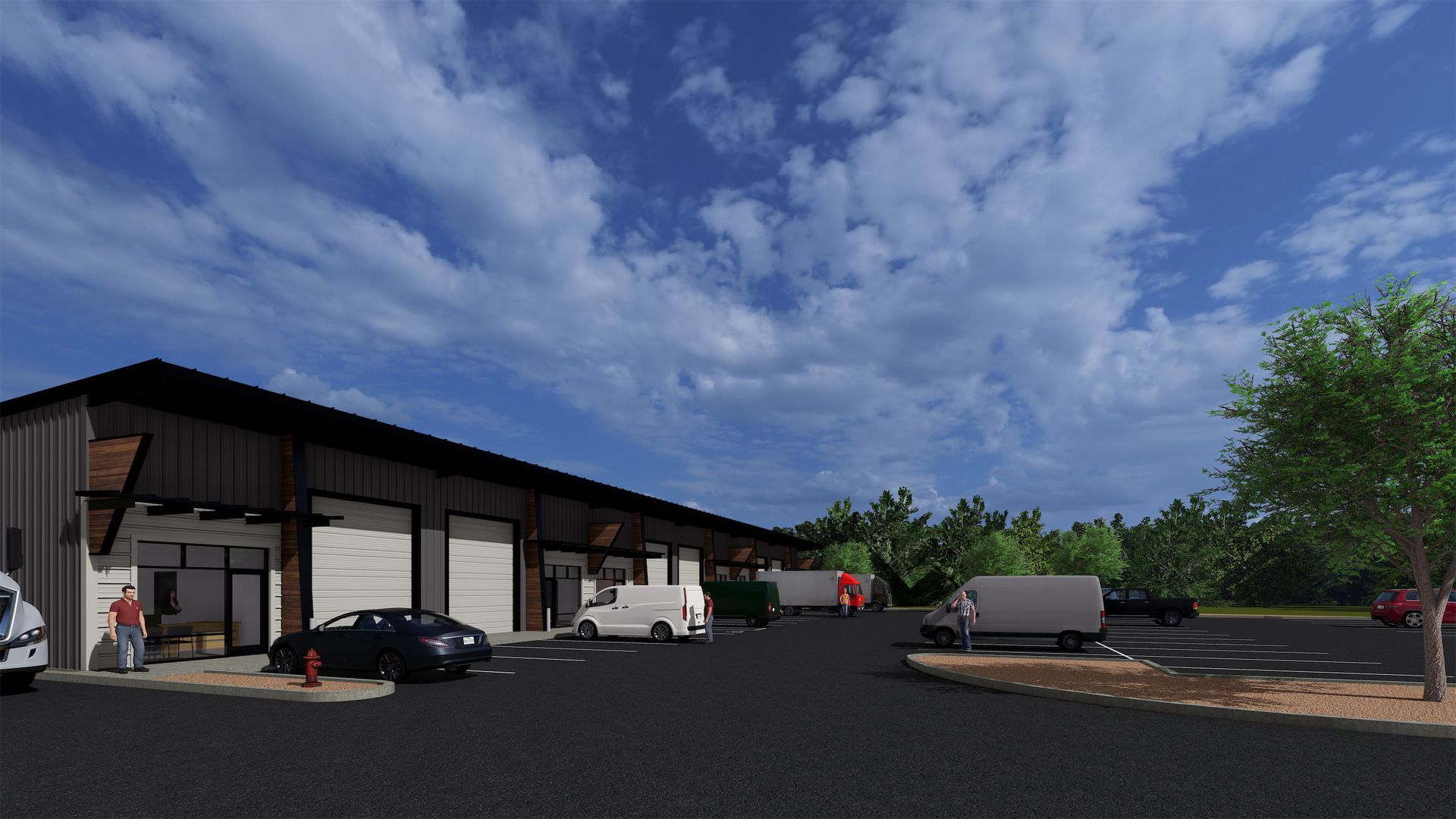
What We Did
We developed a comprehensive design for 28 units across 5 buildings on a 4.6-acre site. Our approach focused on creating energy-efficient, ADA-compliant spaces using non-combustible construction. The design accommodates a mix of office, light industrial, and warehousing needs, providing flexibility for multiple lessors.
Working closely with the contractor, structural engineer, and PEMB manufacturer throughout the design process allowed us to maximize efficiency and reduce costs. This collaborative approach resulted in an economical and efficient design paired with creative architectural features.
Location
Del Valle, Texas
Project Type
New Build
Area/Size
62,480 Sq Ft
Completed
3/31/2024
Additional Information
Project Details
Special Features
- 28 units
- 5 buildings
- 4.6 acres
Energy efficiency, ADA compliance, non-combustible construction.
Team Member Comment
Michael Rheinlander
Principal, Rheinlander Architects


