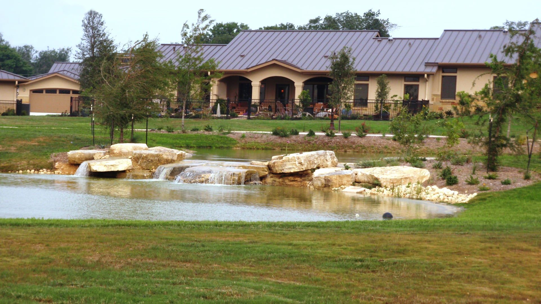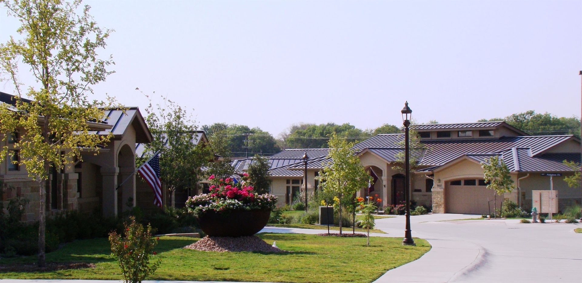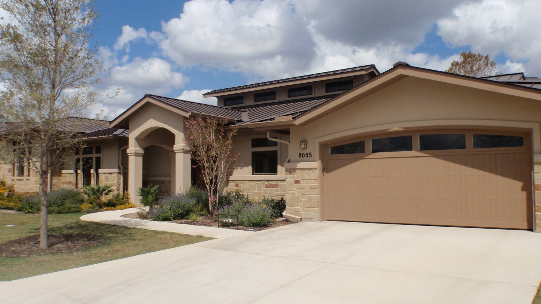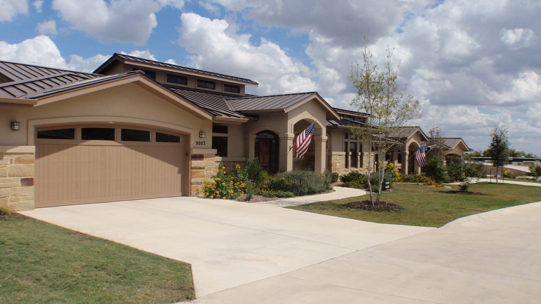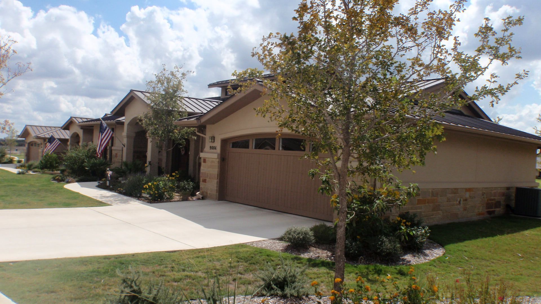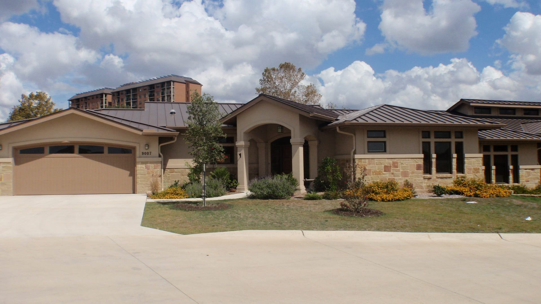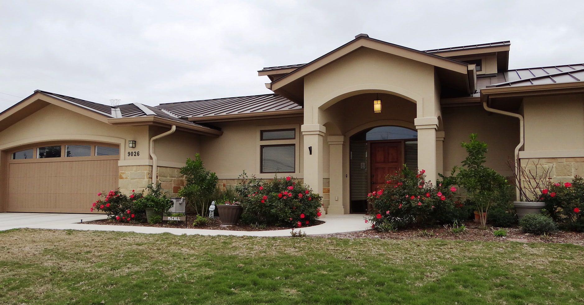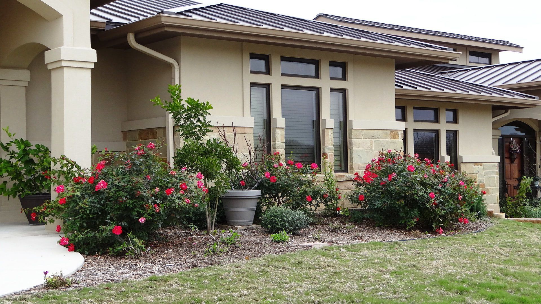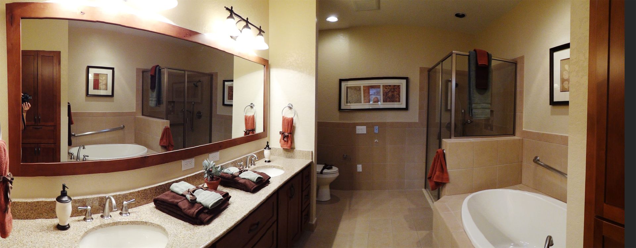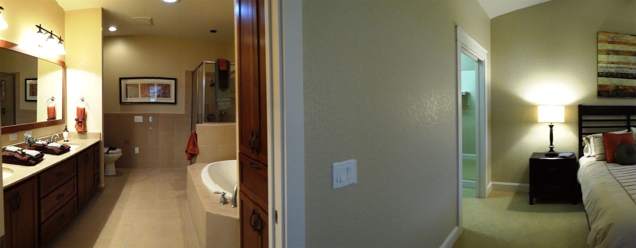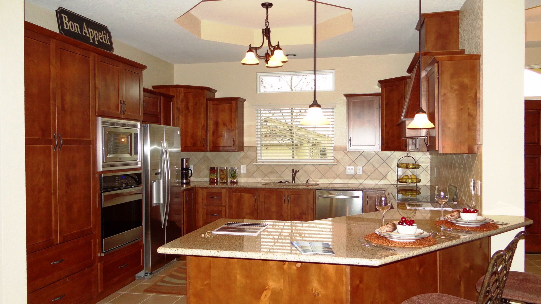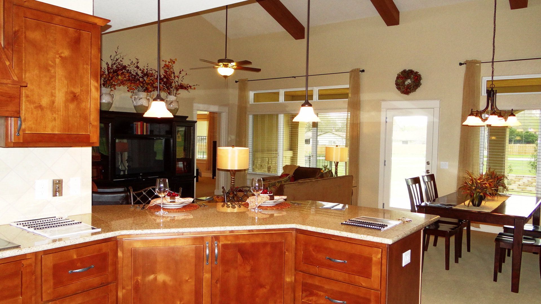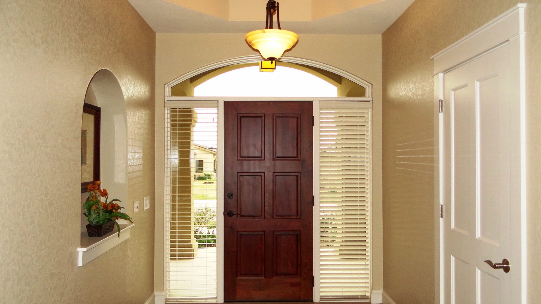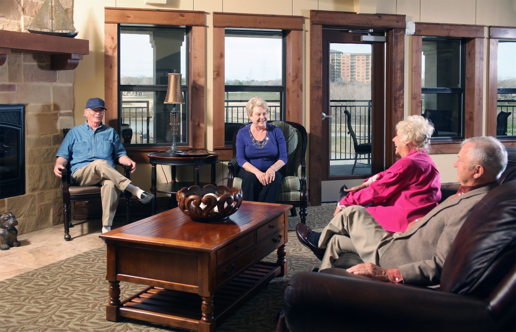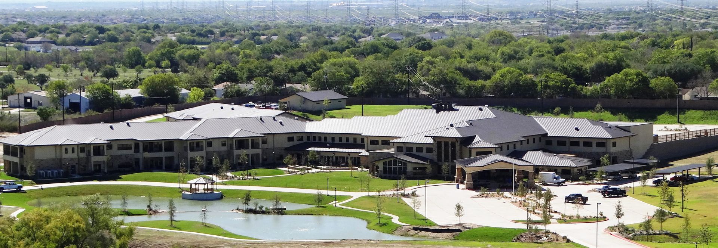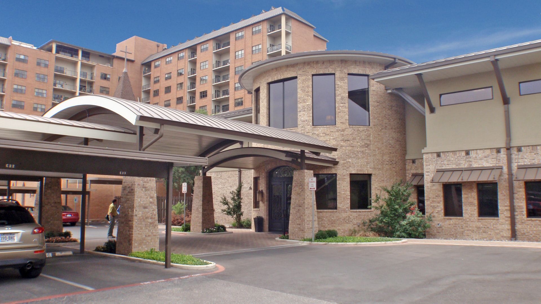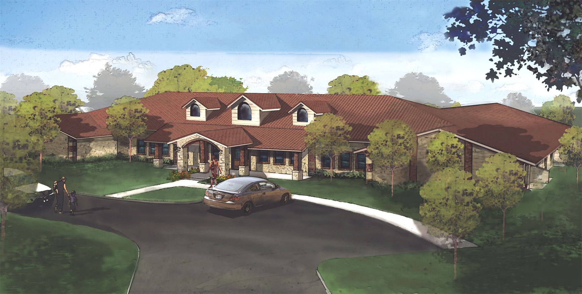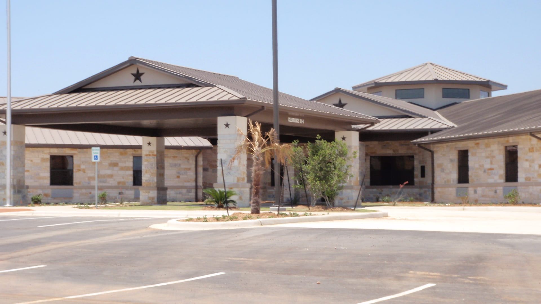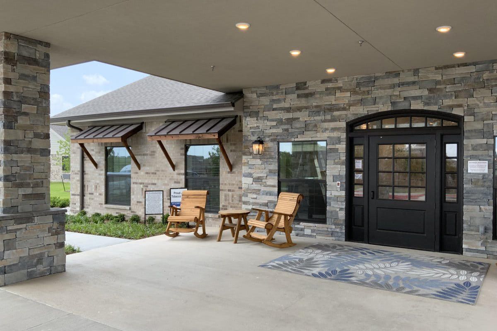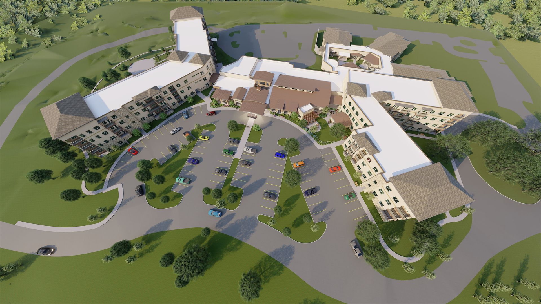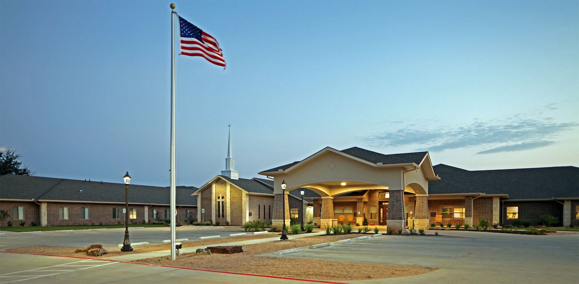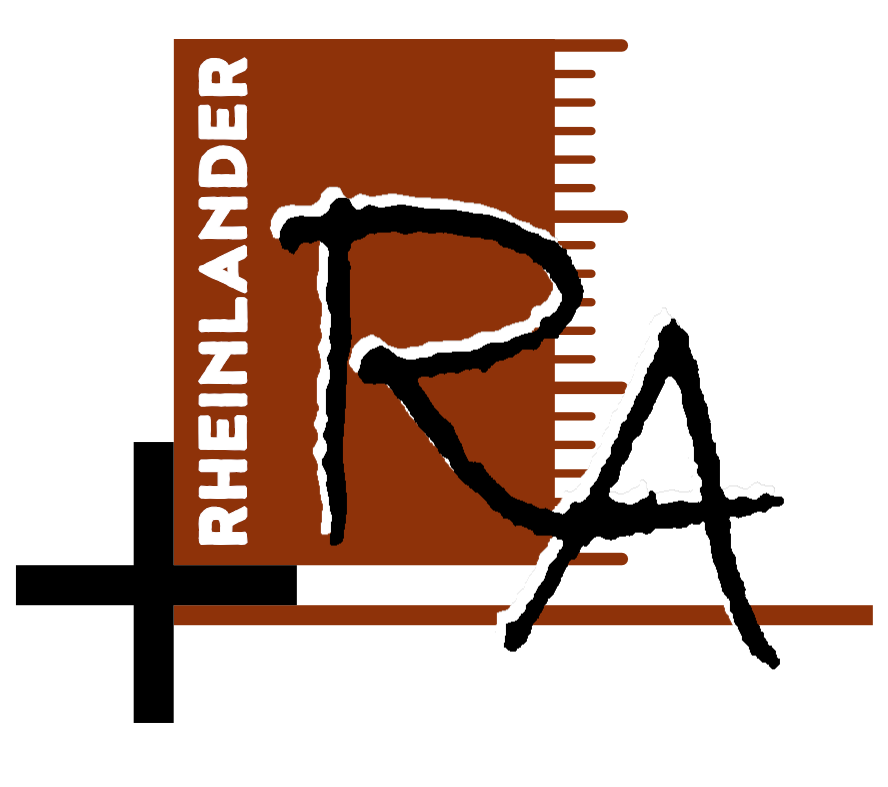ARC Cottages Phase I, II, & III
The Army Residence Community Cottages was an expansive independent living project in San Antonio, Texas. This 3-phase, large-scale project showcases Rheinlander Architects' expertise in creating flexible, resident-centered living spaces for senior communities. Completed in multiple phases between 2012 and 2014, this project encompasses approximately 178,500 sq ft of living space, featuring 86 independent living cottages designed for retired military officers.
Continuing Care Retirement Community
Independent Living
Location
San Antonio, Texas
Project Type
New Build
Area/Size
~178,500 Sq Ft Total
Completed
4/16/2012
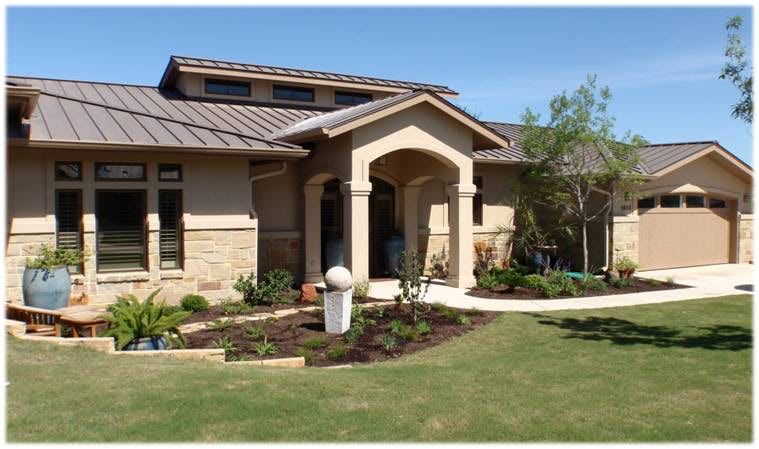
What We Did
We developed a comprehensive design that balanced comfort, energy efficiency, and adaptability. Our approach included: Creating multiple floor plan options ranging from 1,700 to 2,400 sq ft, which allowed residents to choose layouts that best suited their needs. These plans were designed to be constructed individually or as mix-and-match duplex configurations, addressing the site's topographical challenges. The design incorporated energy-efficient features throughout the cottages, ensuring comfort and sustainability. We maximized natural light with large windows, transom windows, clerestory windows, skylights, and solar light tubes, creating bright and inviting living spaces.
We designed open-concept living areas where the kitchen, living room, and dining room flowed together, facilitating easy entertaining of friends and family. Covered patios were integrated into the layouts, connecting residents with the beautiful surroundings. We provided ample storage solutions with multiple closets in the core of each home and adjacent to the two-car garage, addressing residents' needs for space. We implemented safety features including fire detection, security, and nurse call systems tied into the campus security system, ensuring resident safety and peace of mind. We matched the exterior aesthetics to the Lakeside Landing Community Center, maintaining a cohesive look throughout the community. Our flexible design approach allowed the client to pre-sell all units prior to beginning construction, demonstrating the appeal of our layouts to potential residents. This project exemplified our ability to create senior living spaces that balanced independence, comfort, and community needs while addressing site-specific challenges.
Additional Information
Project Details
Special Features
41 duplexes and four single Independent living cottages. Continuing project phase.
Energy efficient. Six floor plan options from 1700 SF to 2400 SF. Five offset and stepped duplexes configurations to accommodatel grade changes.
Client Testimonial
Colonel Bruce Furbish
CEO, Army Residence Community
