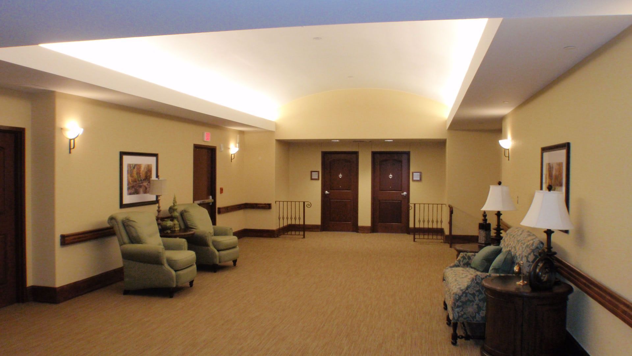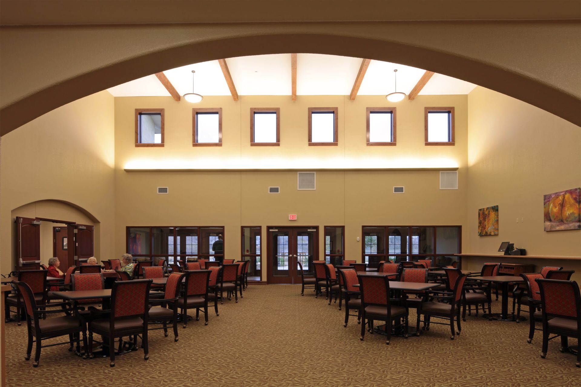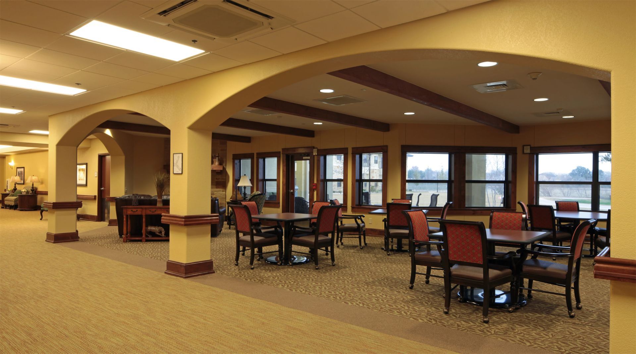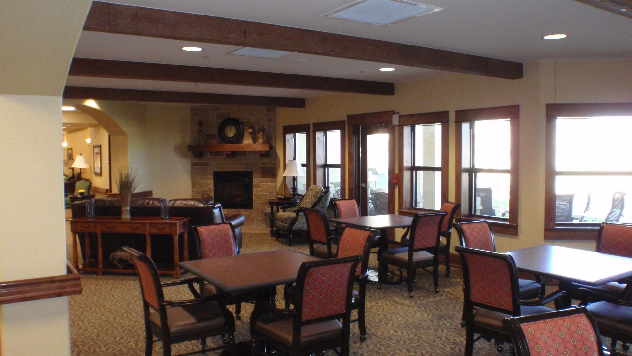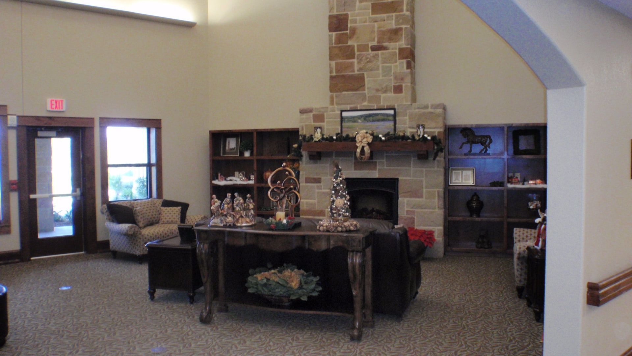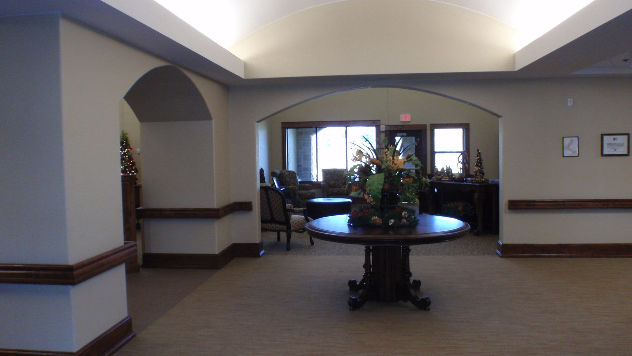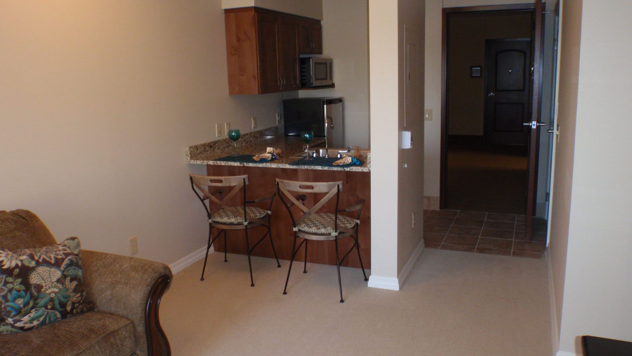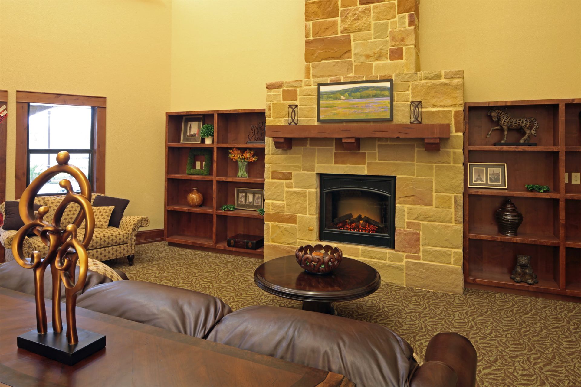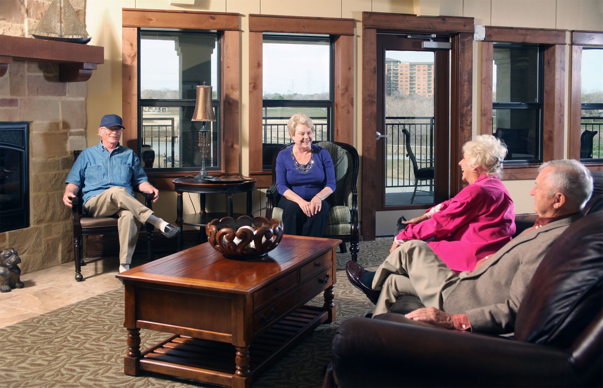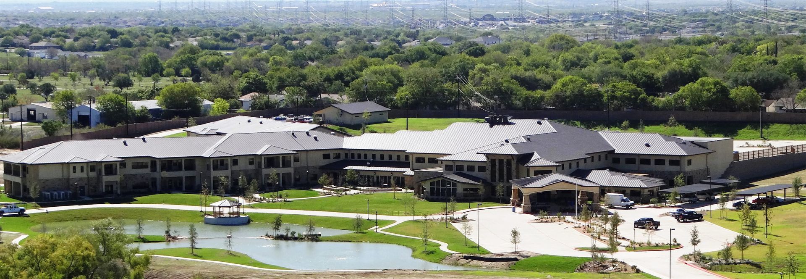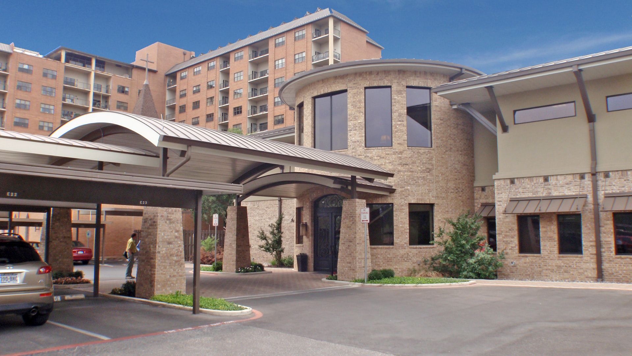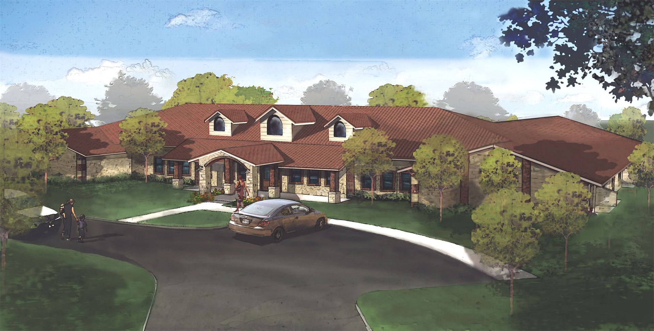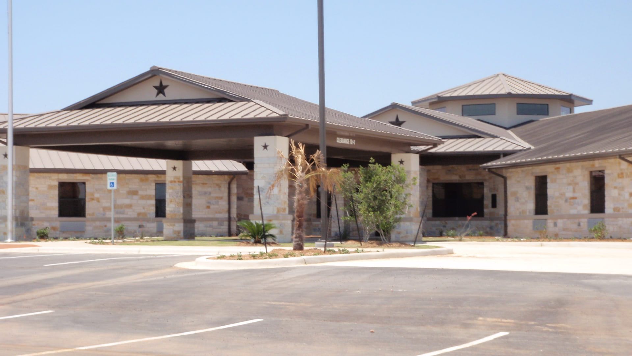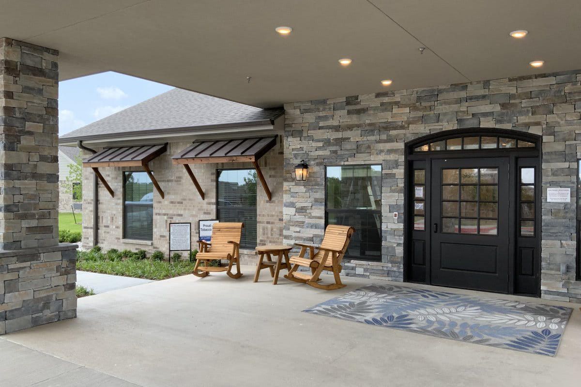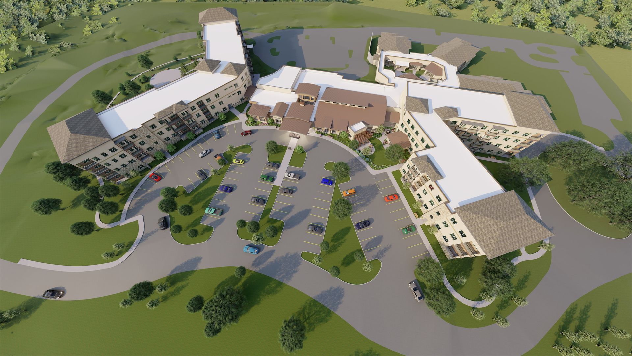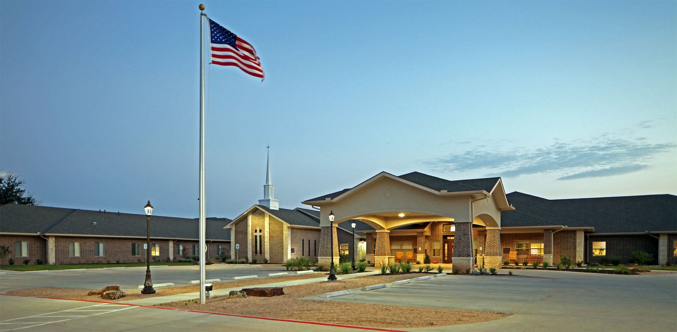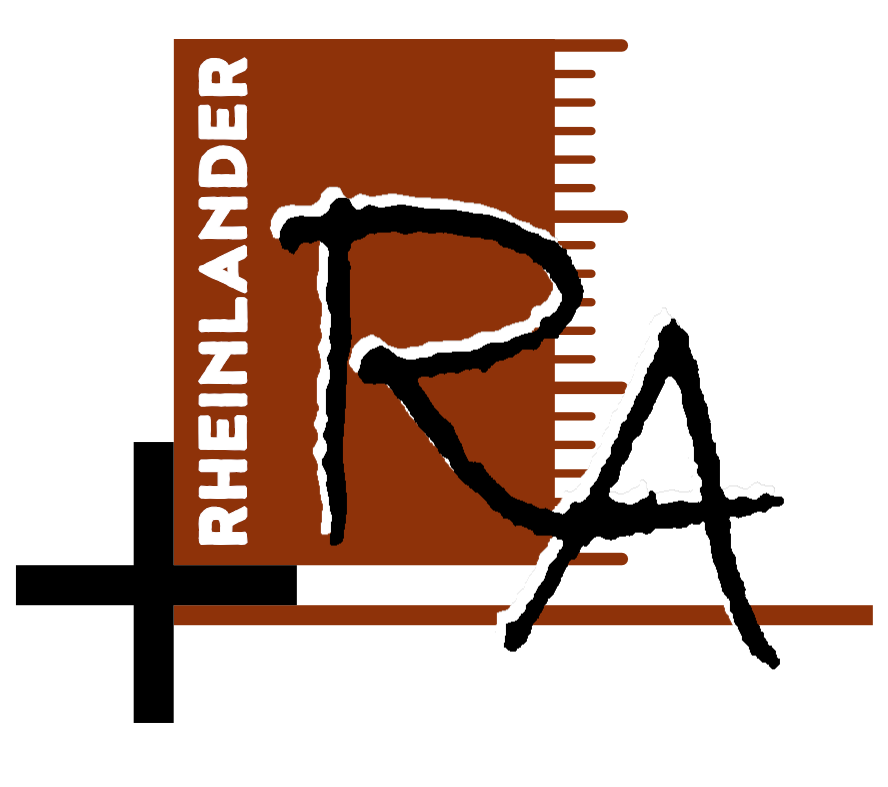ARC Lakeside Landing Villas
The Army Residence Community Lakeside Landing Villas assisted living facility, located in San Antonio, Texas, highlights Rheinlander Architects' expertise in creating innovative, resident-centered living spaces for senior communities. It is a LEED Silver-certified, two-story steel structure that features 48 assisted living apartments, ranging from 600-900 sq ft each. Our design focuses on promoting independence and comfort while providing necessary care services, all within a Tuscan-influenced motif with a Hill-Country flare.
Continuing Care Retirement Community Assisted Living
Location
San Antonio, Texas
Project Type
New Build
Area/Size
68,305 Sq Ft
Completed
2/15/2010
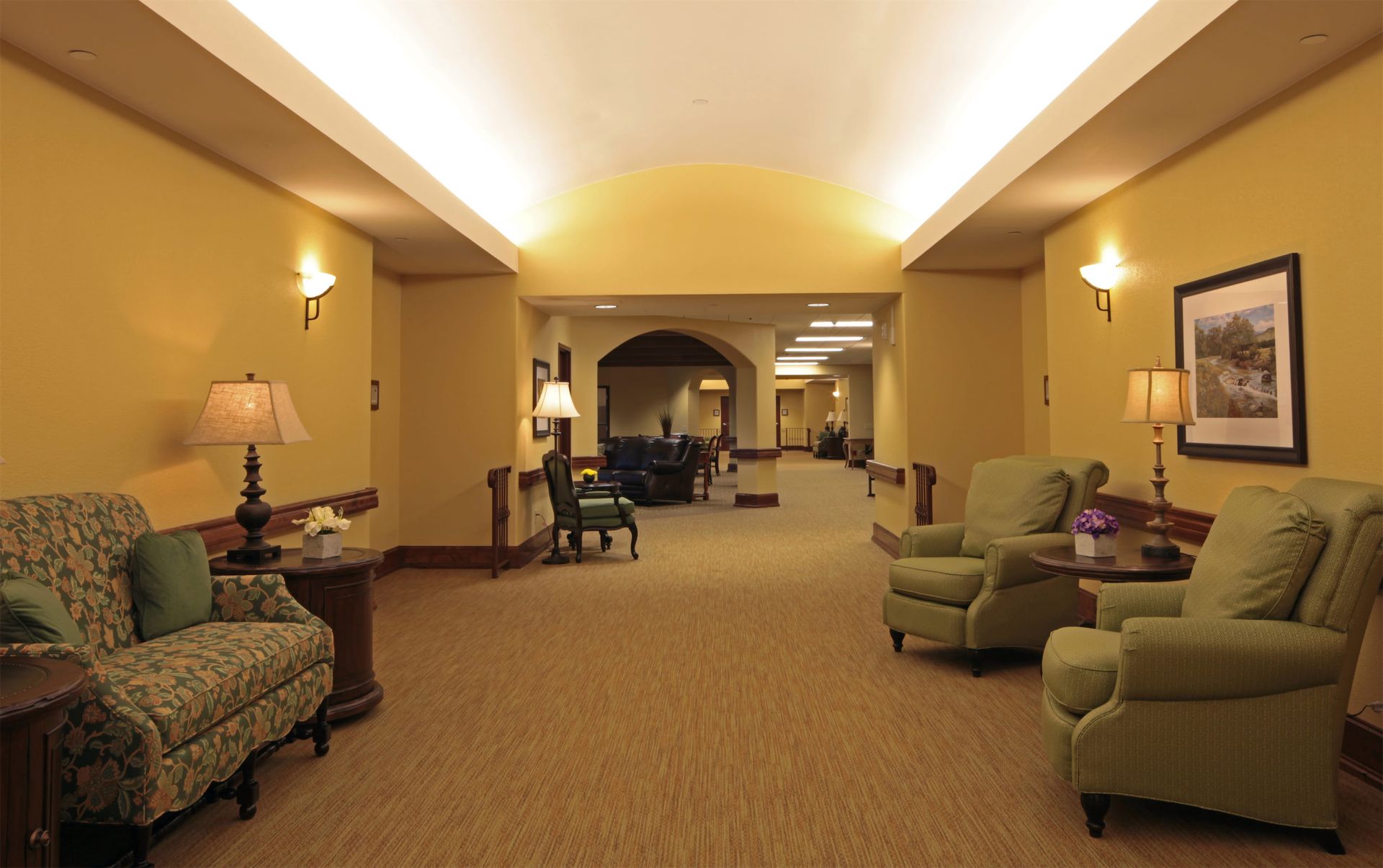
What We Did
We designed a unique layout organized around a central core serving four households, each containing 12 apartments. This innovative design encourages resident independence while ensuring efficient delivery of care. The central core houses shared amenities including a spacious dining room large enough to accommodate residents from all four households, a sun room, and a living room with a covered patio. These areas open onto beautifully landscaped courtyards overlooking a series of ponds, waterfalls, and streams, creating a resort-like atmosphere. To enhance resident well-being, we incorporated a variety of amenities such as a physical therapy center, a cardio fitness center, two spa rooms with whirlpool tubs and massage tables, and a resident tech center. Each household features a community living room with a fireplace, a dining room, and a fully equipped residential kitchen, promoting social interaction and an active lifestyle. The apartments are thoughtfully designed with kitchenettes, walk-in pantries, and sliding glass doors opening to large covered patios, maximizing independence and connection to the outdoors. Additional features include laundry rooms and extra storage within each apartment, as well as vanity rooms with walk-in closets and private toilet/shower rooms.
Our design successfully balanced the need for care with a resort-style atmosphere, creating a comfortable transition for residents into an assisted living environment. The secluded staff areas in each neighborhood, including charting offices, med rooms, and clean/soiled utilities, ensure efficient care delivery without compromising the residential feel. This project underscores our commitment to client satisfaction and our ability to create spaces that truly meet the needs of both residents and care providers.
Additional Information
Project Details
Special Features
2-Story Steel structure; LEED Silver 48 Assisted Living Apartments 600-900 SF ea., common spaces, Admin. and Services.
A central core provided ancillary and staff support services in addition to four households, each serving 12 resident units
Client Testimonial
Colonel Bruce Furbish
CEO, Army Residence Community
