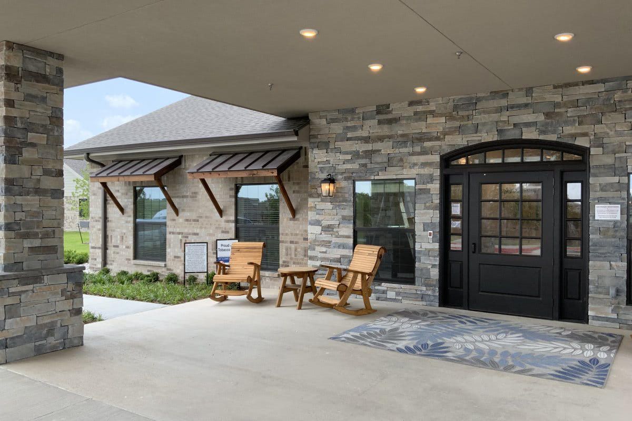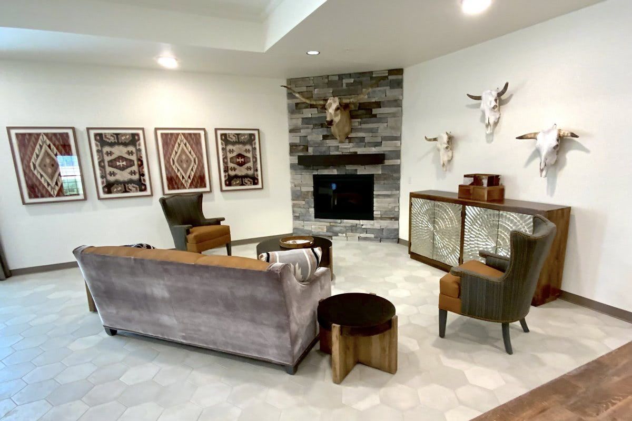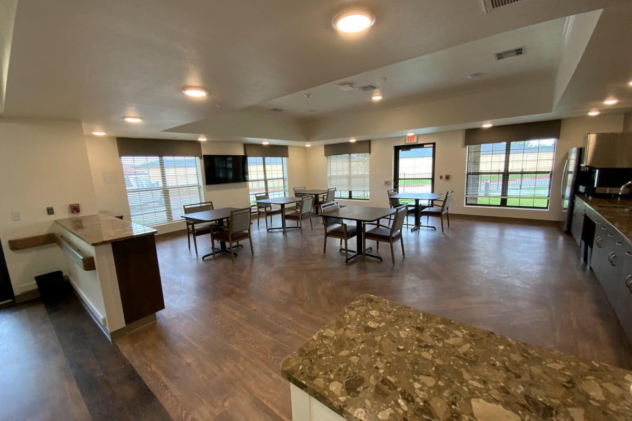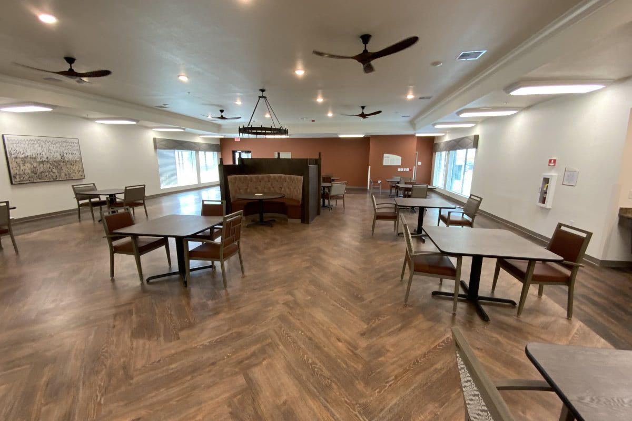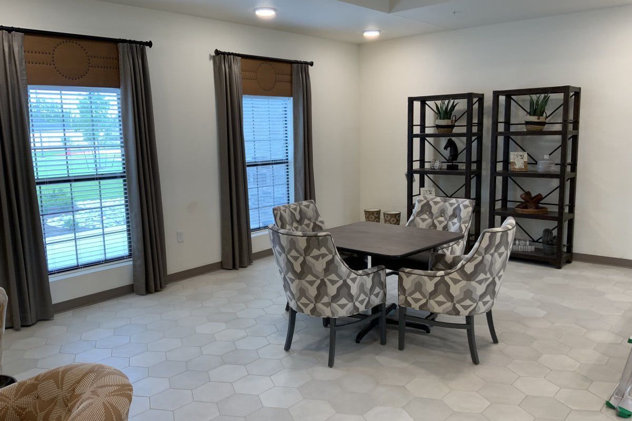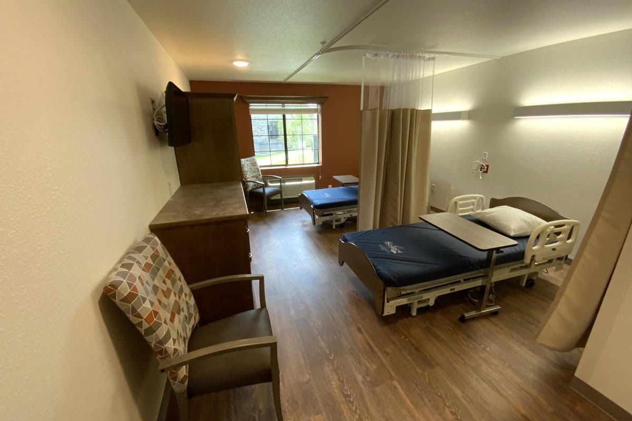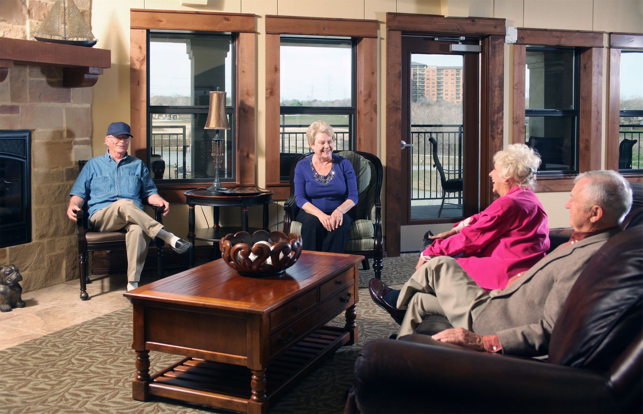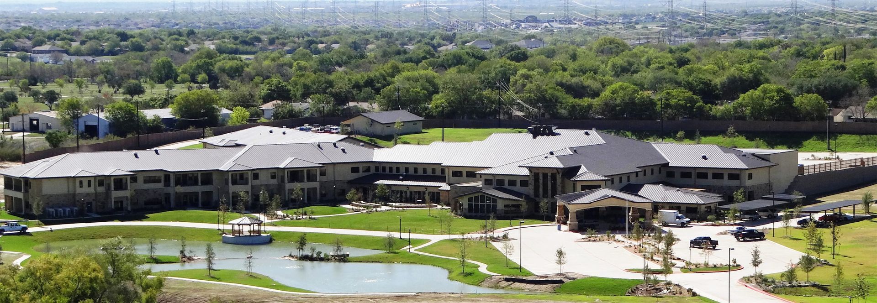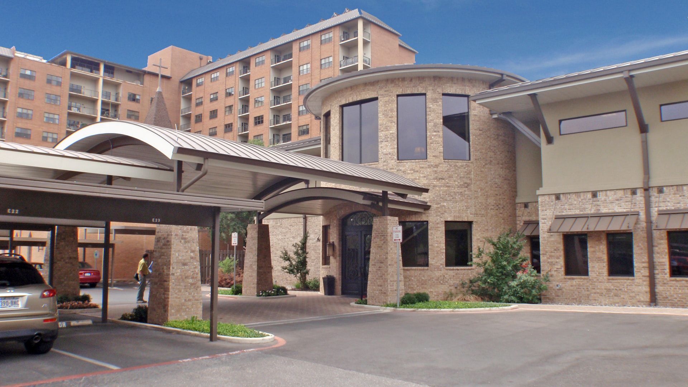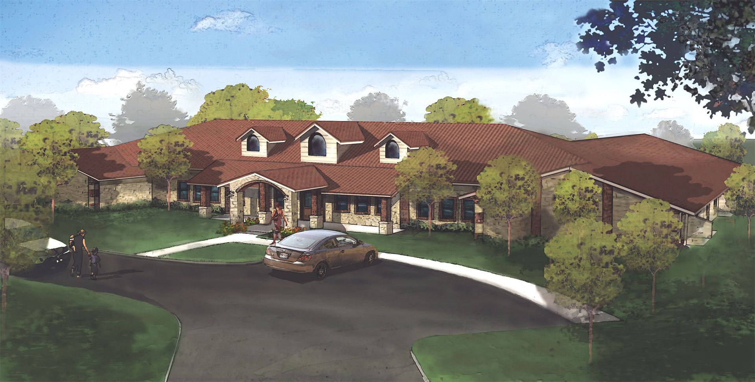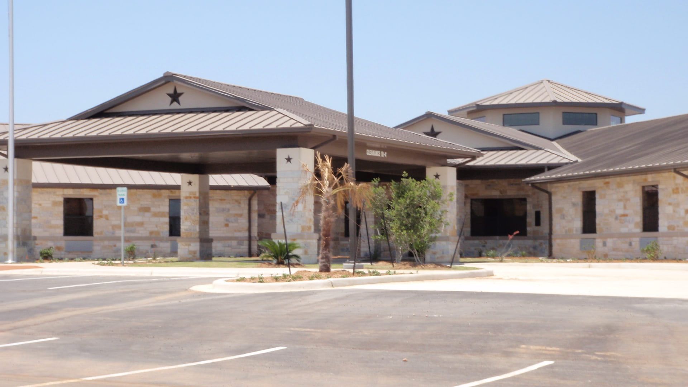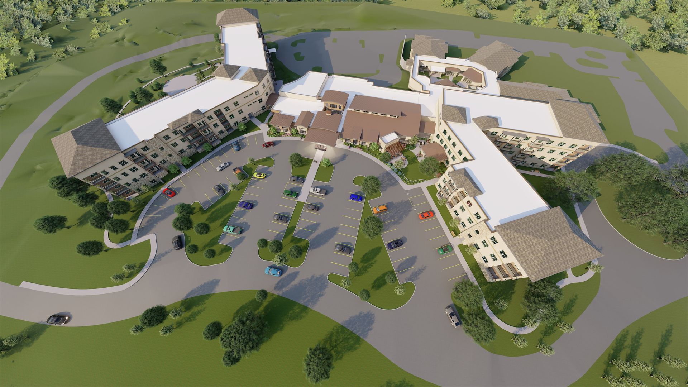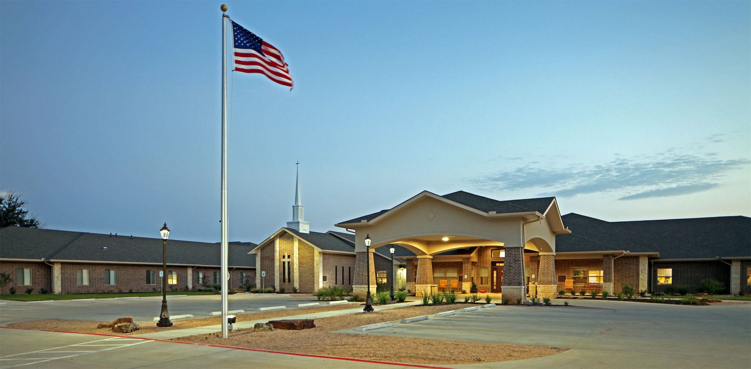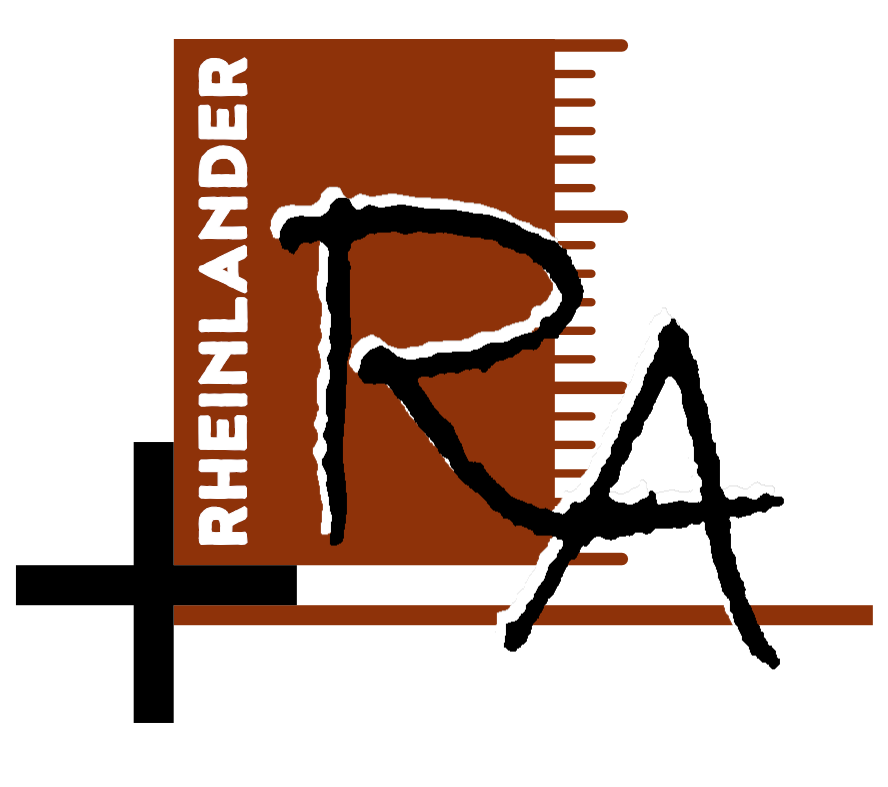The Lodge of Saginaw
This skilled nursing home showcases Rheinlander Architects' commitment to creating innovative, resident-centered spaces that focus on enhanced quality of life. Our design incorporates a unique 'Restaurant' style dining area in response to the client's desire to promote a more engaging and social dining experience for residents.
Skilled Nursing Facility
Location
Saginaw, Texas
Project Type
New Build
Area/Size
51,701 Sq Ft
Completed
3/6/2020
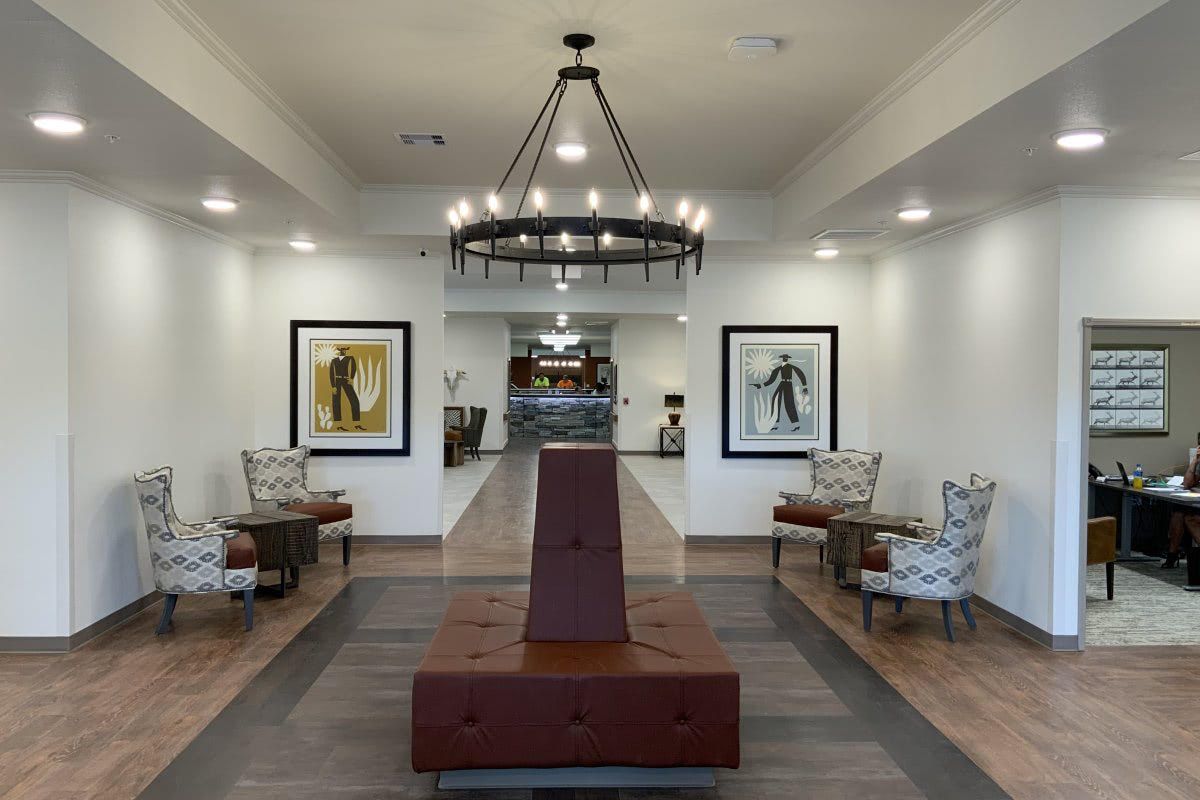
What We Did
This design features a centralized, isolated staff service area with discreet access to back of house service areas. Nurse desks are positioned at each wing for efficient resident care. We developed a distinctive dining concept featuring separated booth areas, mimicking the atmosphere of a real restaurant. This design choice encourages social interaction and creates a more home-like environment for residents. Our team worked closely with local officials to integrate required Architectural Standards, resulting in a unique exterior that seamlessly blends functionality with aesthetics. The standing seam Porte Cochere roof complements the shingled main building, while the offset gable roof design adds visual interest.
This project demonstrates our ability to balance regulatory requirements with innovative design solutions, creating a space that not only meets care standards but also enhances the daily lives of residents.
Additional Information
Project Details
Special Features
126 bed Skilled Nursing and Physical Therapy.
Worked with client to design a 'Restaurant' style dining area with separated booth areas.
Team Member Comment
Keith Rodebush
Project Manager, Rheinlander Architects



