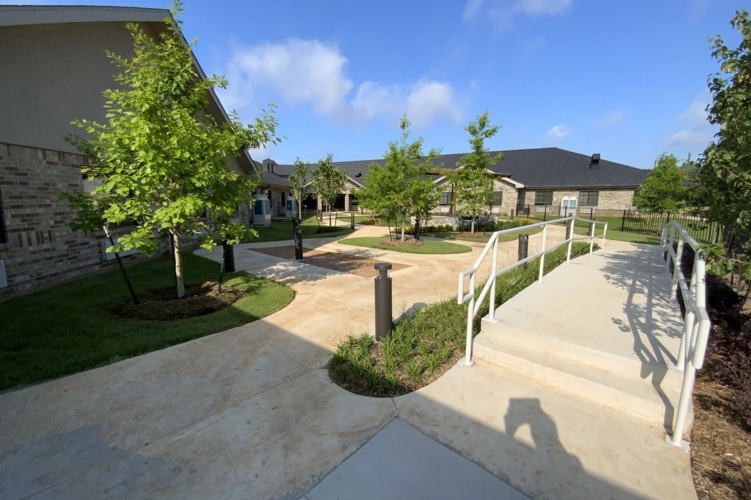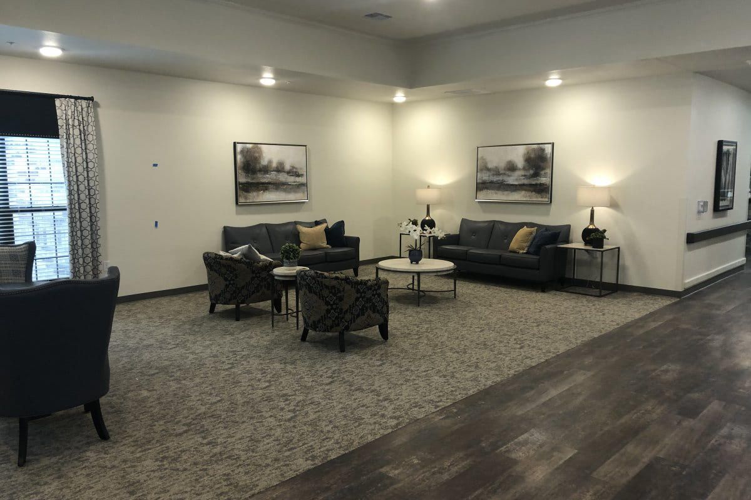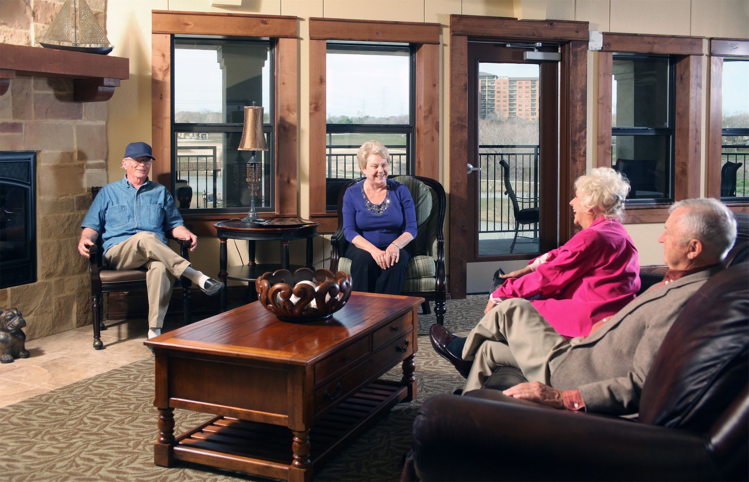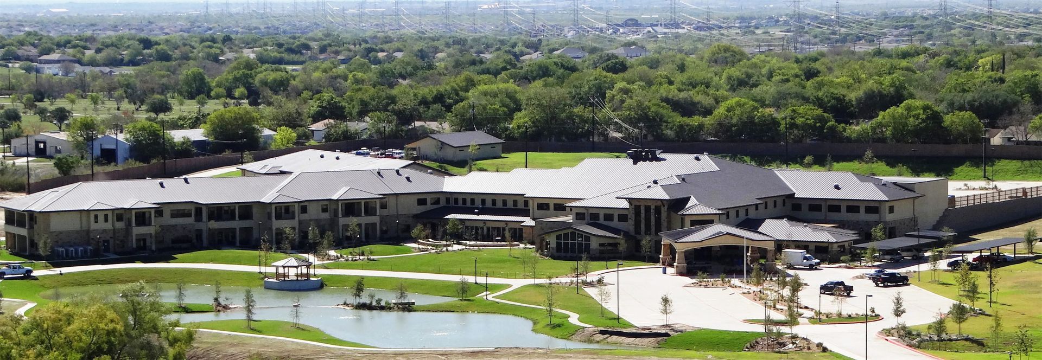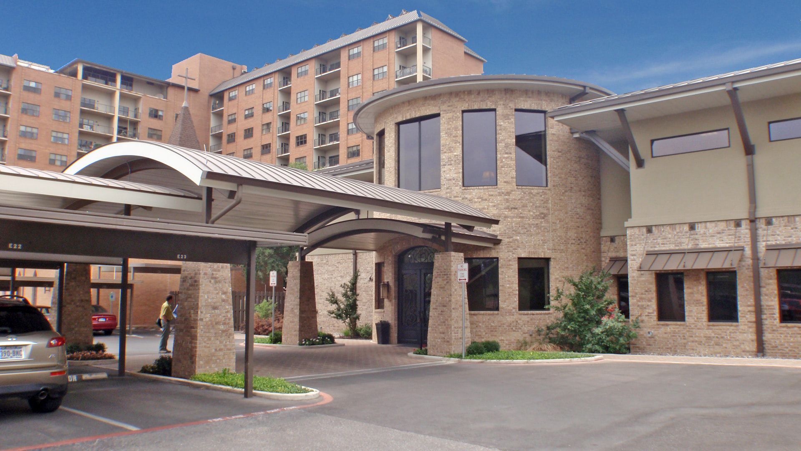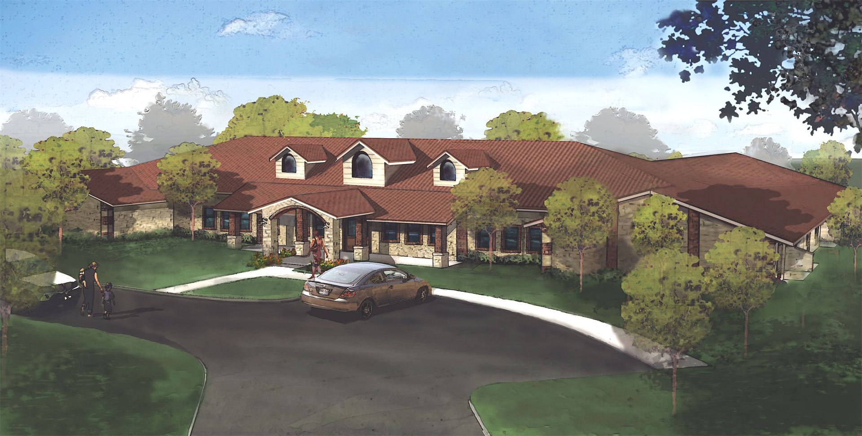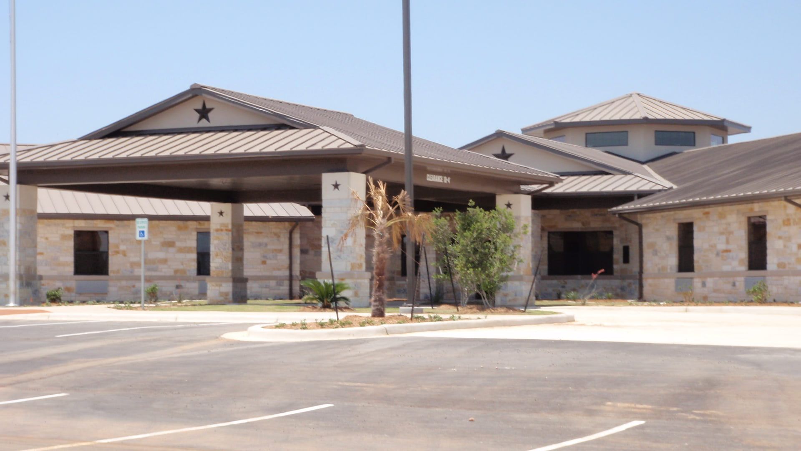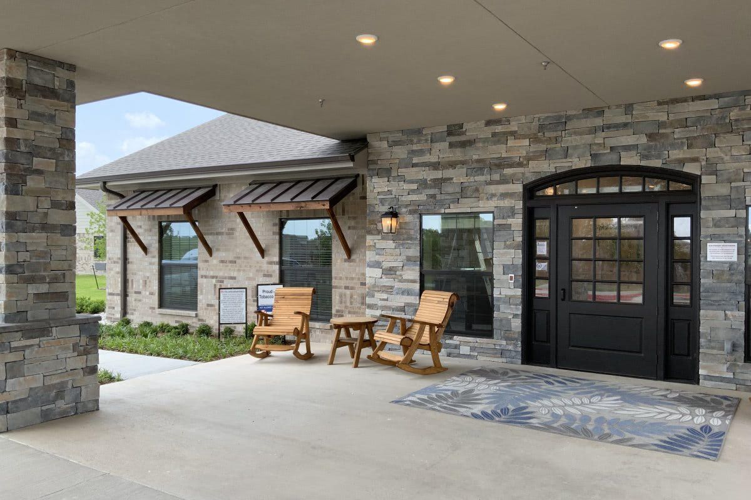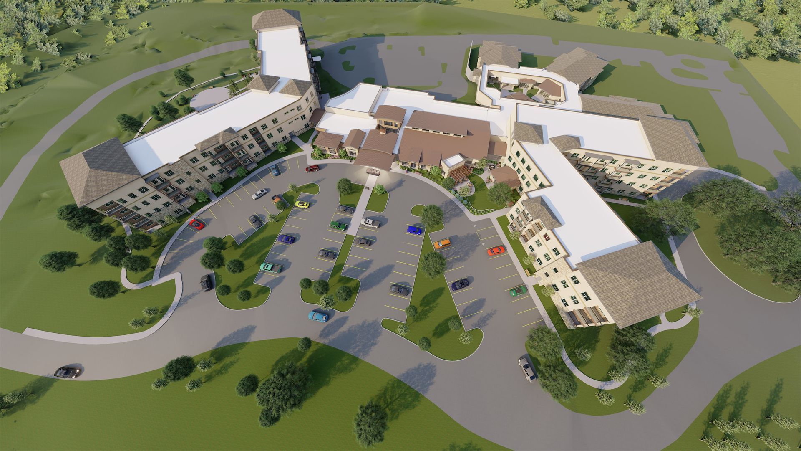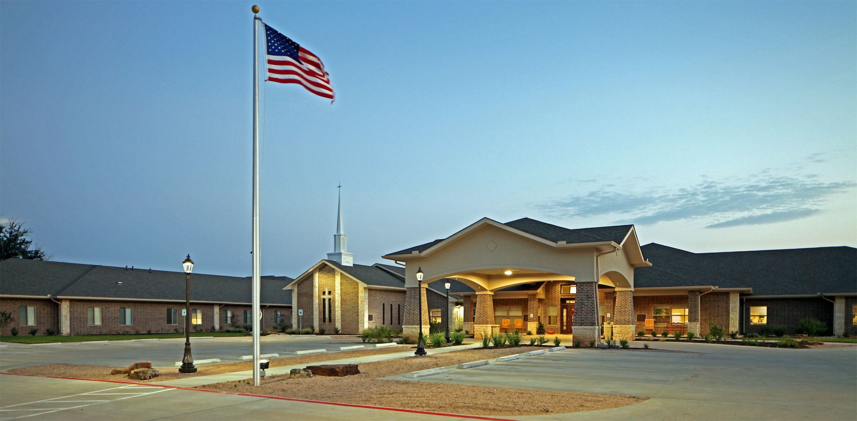Lindale Specialty Care Center
At Rheinlander Architects, we pride ourselves on creating innovative designs that enhance the quality of life for seniors. The Lindale Specialty Care Center showcases our commitment to resident-centered care and operational efficiency. This 122-bed skilled nursing facility features a unique skewed K-Plan design, maximizing space utilization and creating a more home-like atmosphere for residents.
Skilled Nursing Facility
Location
Lindale, Texas
Project Type
New Build
Area/Size
53,296 Sq Ft
Completed
8/26/2021
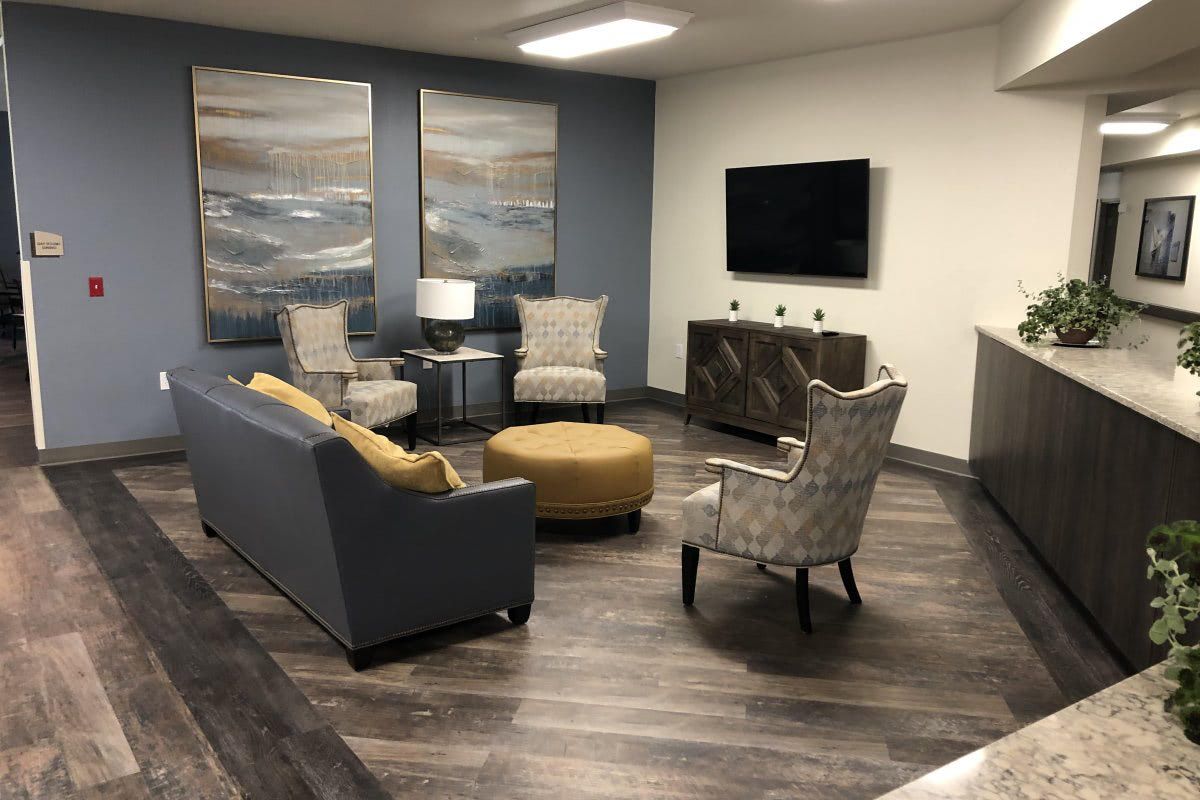
What We Did
We reimagined the traditional nursing home layout with our skewed K-Plan design, which cleverly creates better line of sight to the nurse's station, dayroom and courtyard layout provides clear line of sight for better resident care. It also provides extra room for courtyards between wings. 'Super Semi-Pvt' rooms provide additional privacy for residents who still share a restroom. This innovative approach not only enhances the living environment but also promotes a sense of community among residents. We focused on integrating the Physical Therapy wing seamlessly into the facility, incorporating PT elements into an expanded courtyard. This allowed our client to select a smaller lot and save money. This design choice also allows for rehabilitation activities in a natural, outdoor setting, fostering a holistic approach to recovery and well-being.
Our team worked diligently to balance aesthetics with functionality, ensuring that the facility not only meets regulatory standards but also provides a comfortable, engaging environment for both residents and staff.
Additional Information
Project Details
Special Features
122 bed Skilled Nursing and Physical Therapy
Skewed K-Plan to provide extra room for courtyards between wings.
Client Testimonial
David Frick
President, Smithers Merchant Builders

