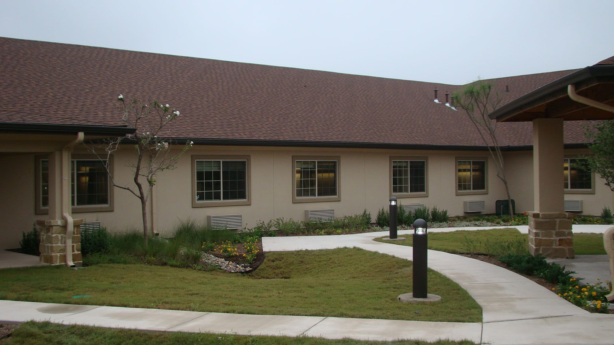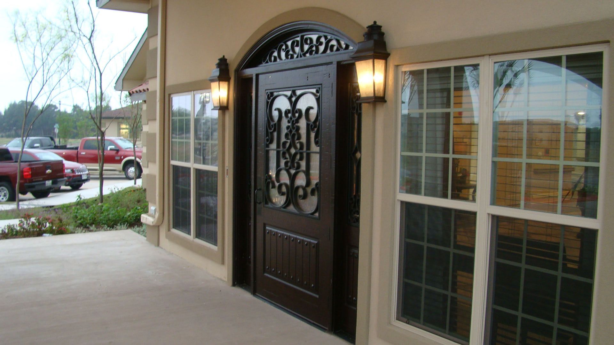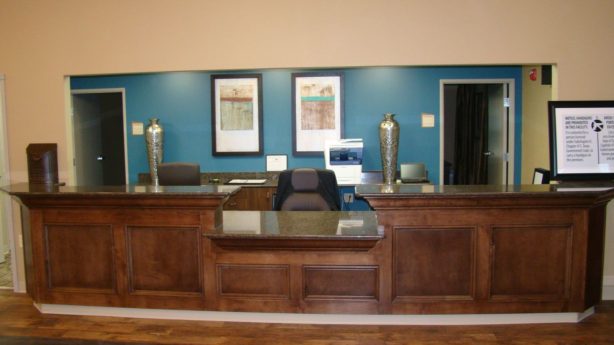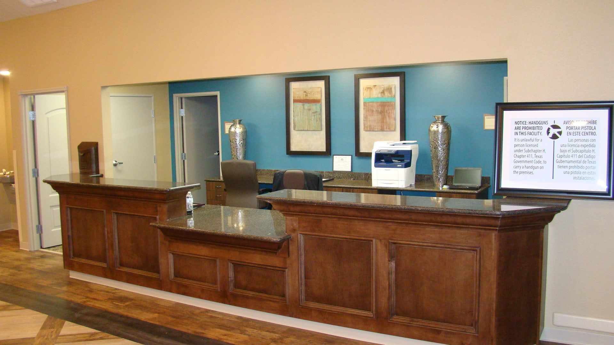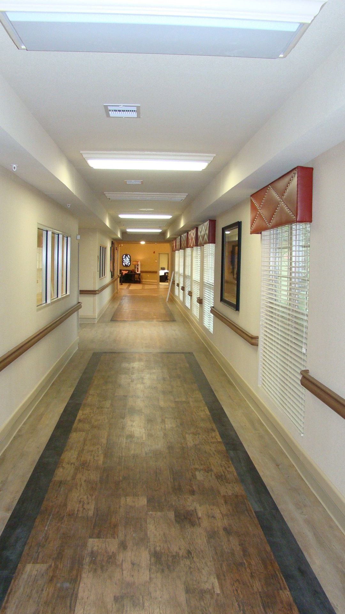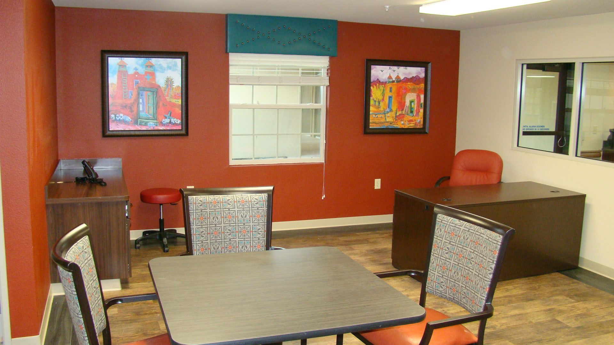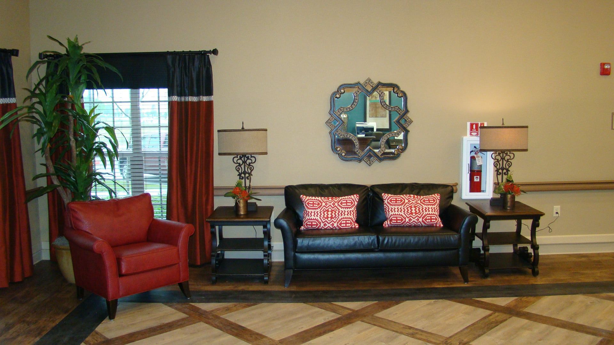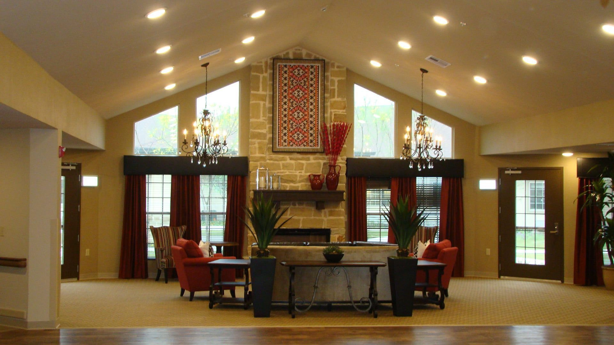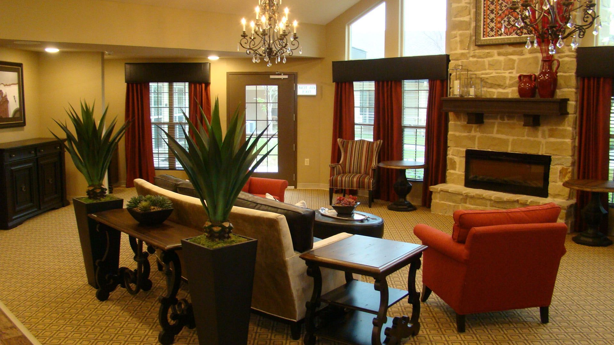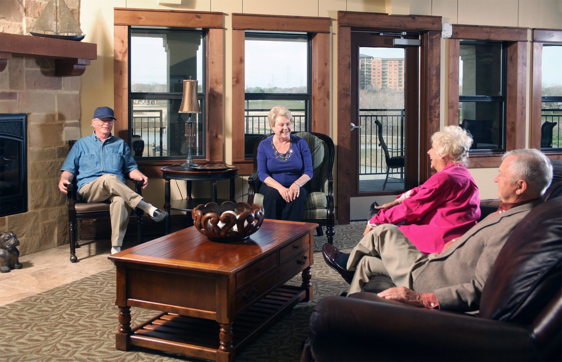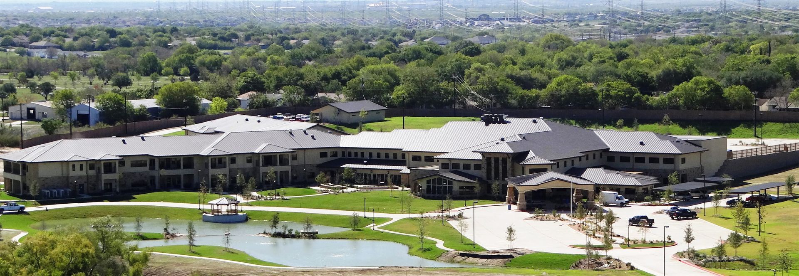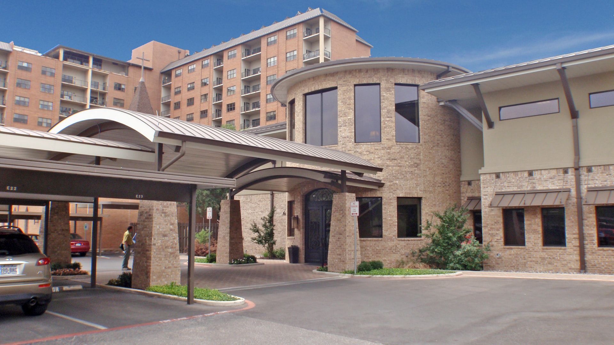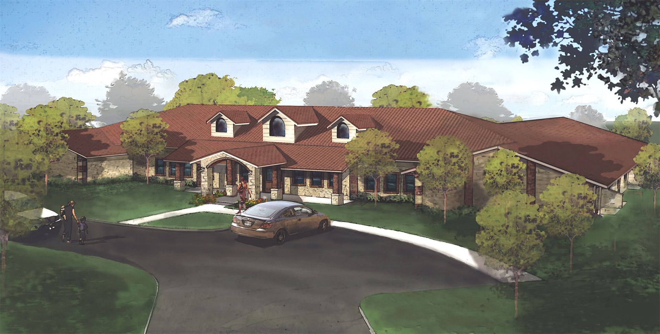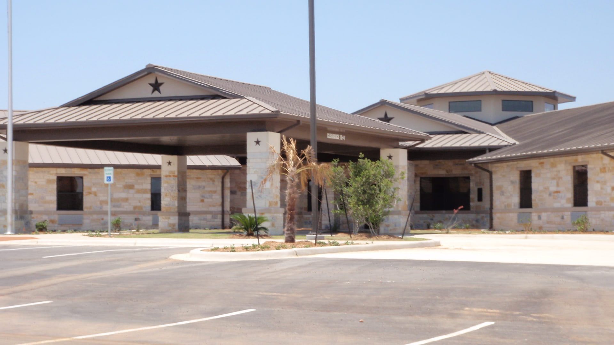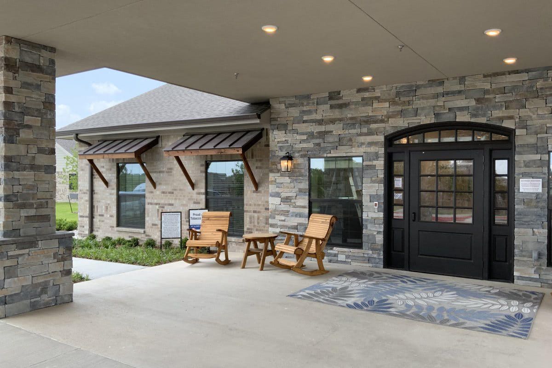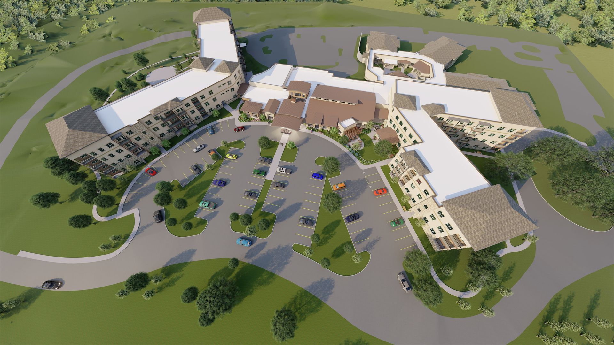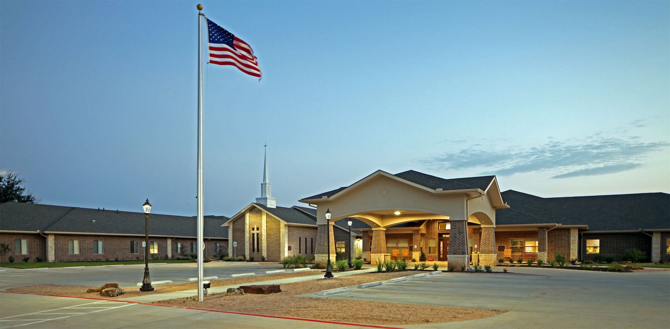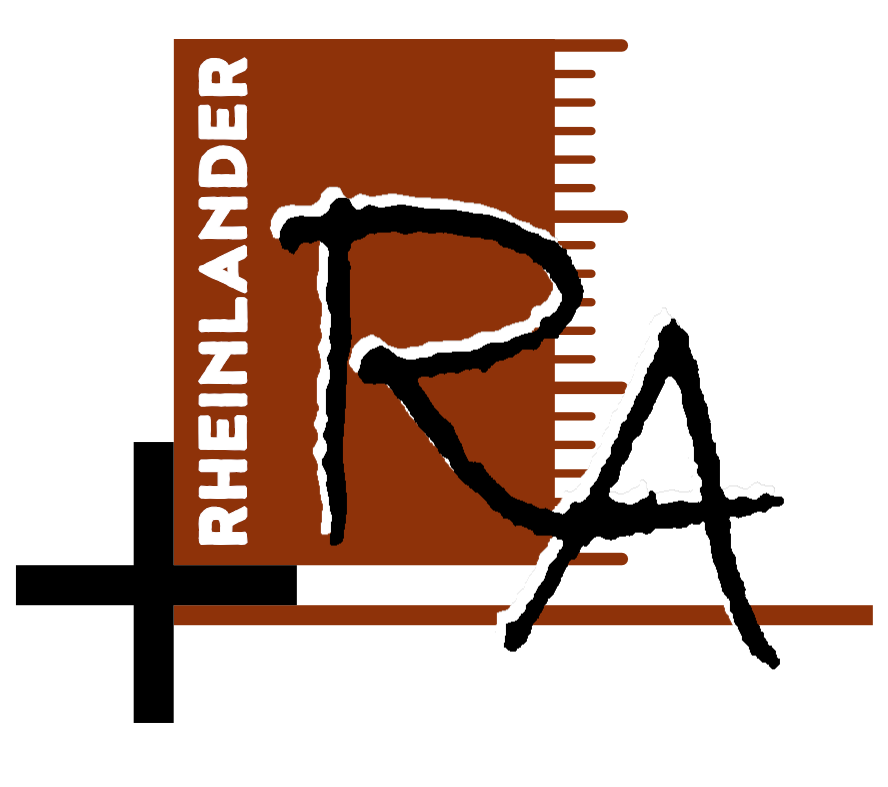Brownsville Nursing & Rehabilitation
This 126-bed skilled nursing facility highlights Rheinlander Architects' expertise in designing for challenging environments. Our design incorporates innovative features to withstand extreme weather conditions while maintaining a comfortable, home-like atmosphere for residents.
Skilled Nursing Facility
Location
Brownsville, Texas
Project Type
New Build
Area/Size
52,030 Sq Ft
Completed
11/18/2015
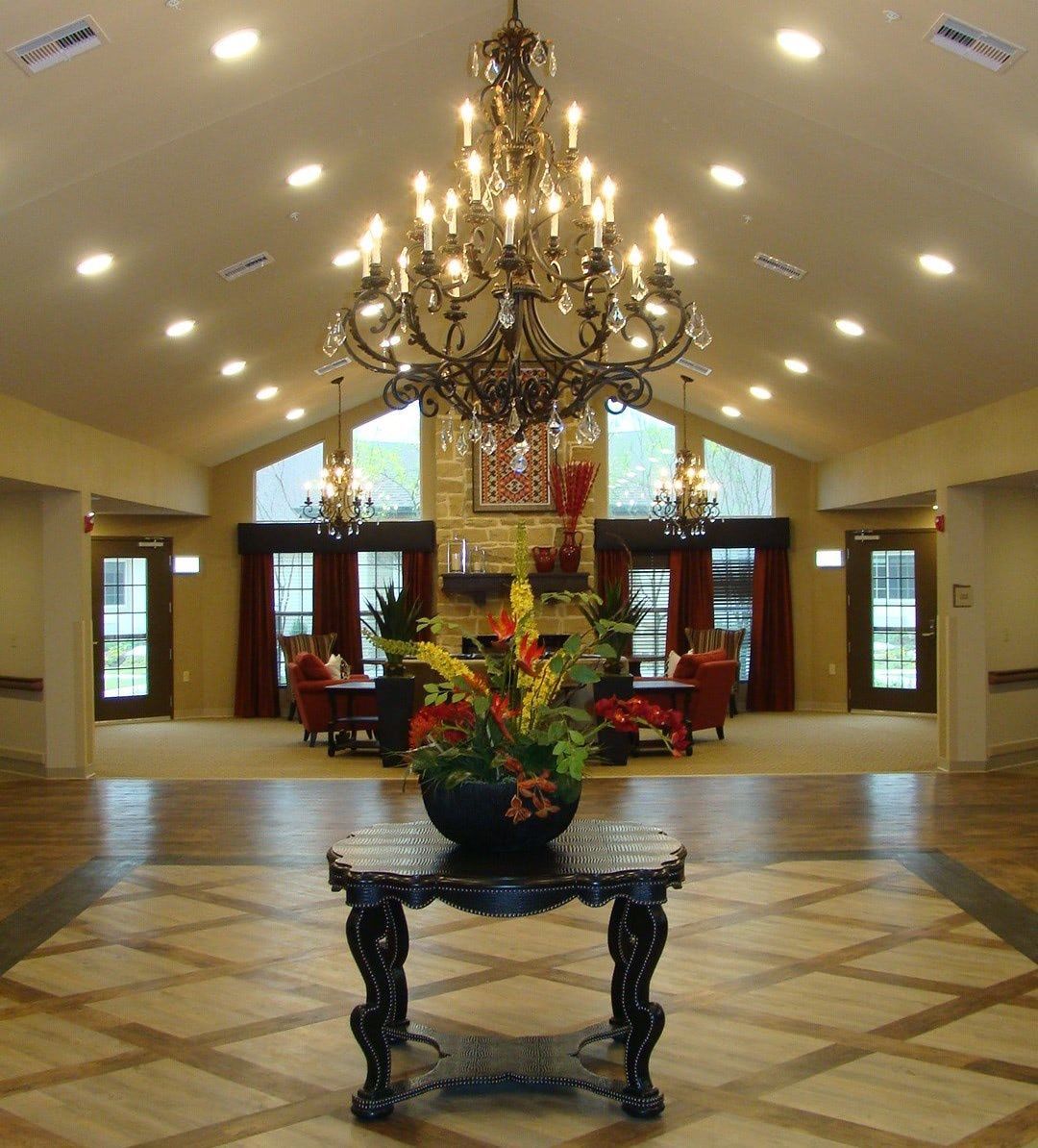
What We Did
Given its proximity to the Gulf Coast, we designed the building to withstand wind gusts of up to 160 mph and incorporated impact-resistant windows throughout. The exterior features Spanish Tile roofs and cement stucco wall finishes, reflecting the area's Spanish Colonial heritage. We created an enclosed interior courtyard accessible from two large Dayrooms with Porches, providing residents with a secure outdoor space for exercise and relaxation. Inside, we designed comfortable living areas, including a large Living Area with a fireplace near the Lobby and an Activity area, to promote social interaction. We also integrated a Physical Therapy area with external access, offering comprehensive rehabilitation services for both residents and outpatients.
We developed a facility that balances safety, aesthetics, and functionality.
Additional Information
Project Details
Special Features
126 Bed Skilled Nursing and Physical Therapy
Enclosed Courtyard plan with Maintenance Building
Client Testimonial
David Frick
President, Smithers Merchant Builders

