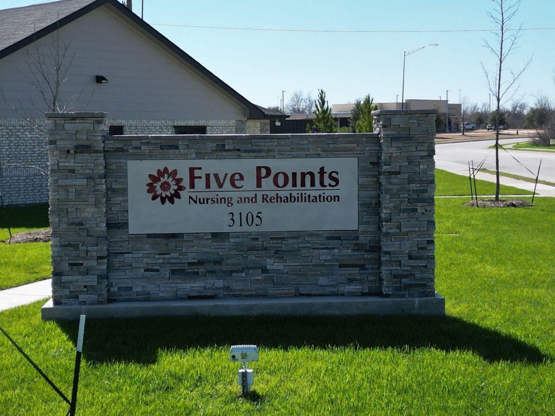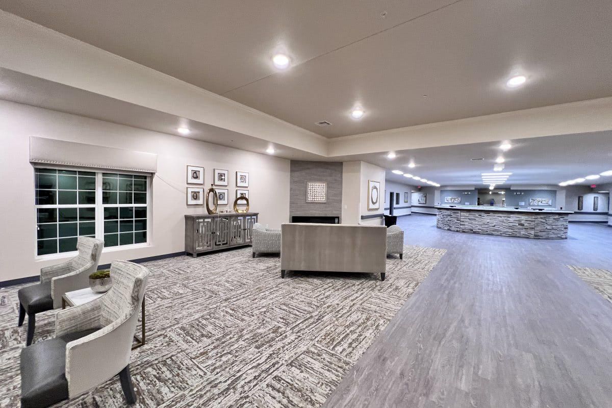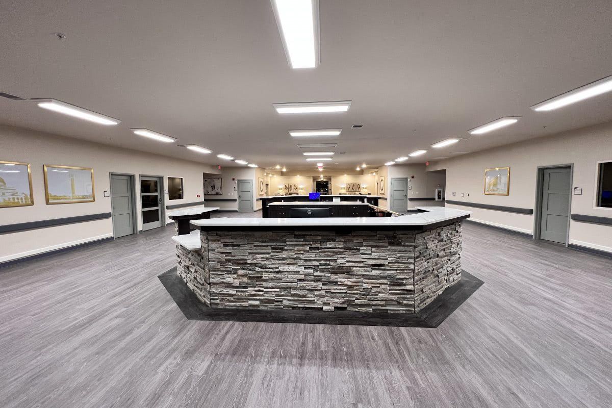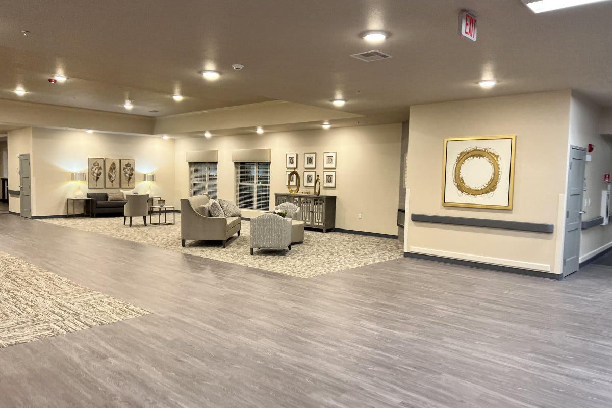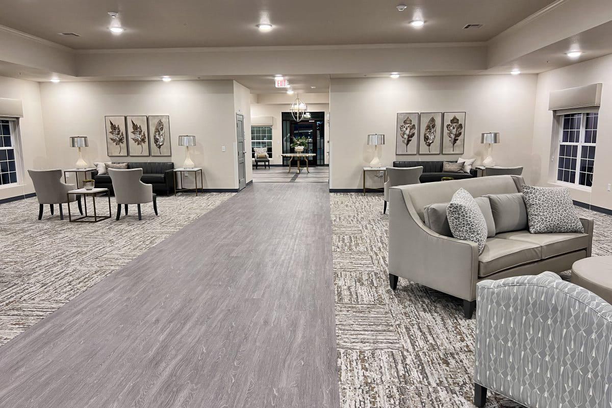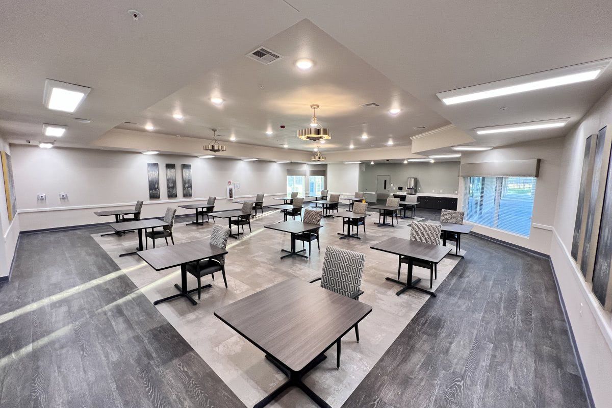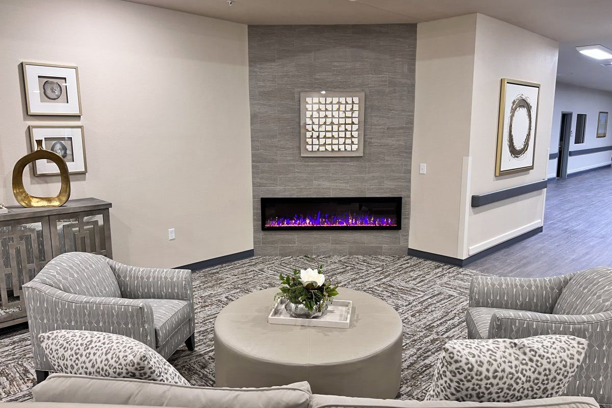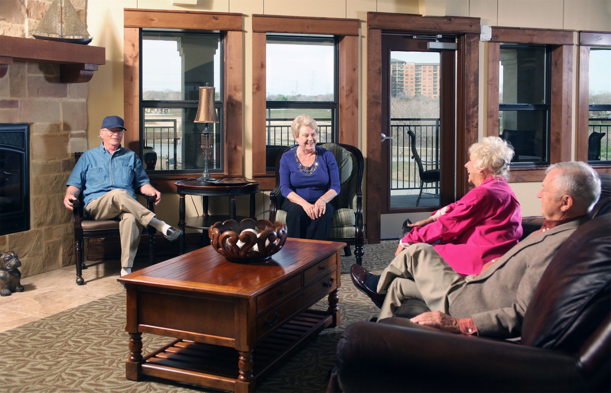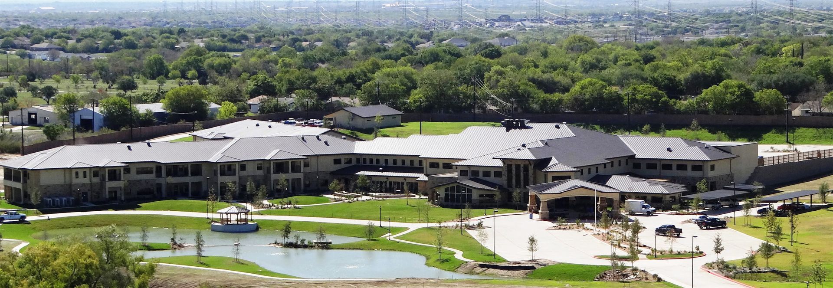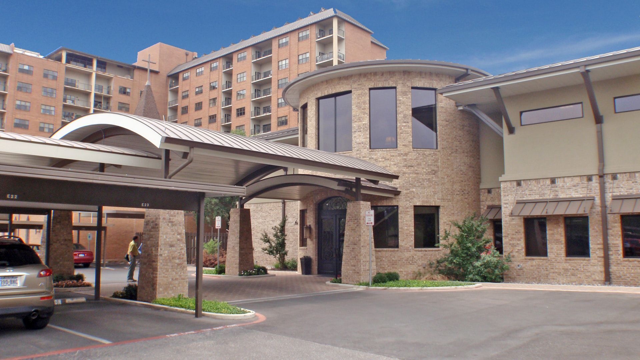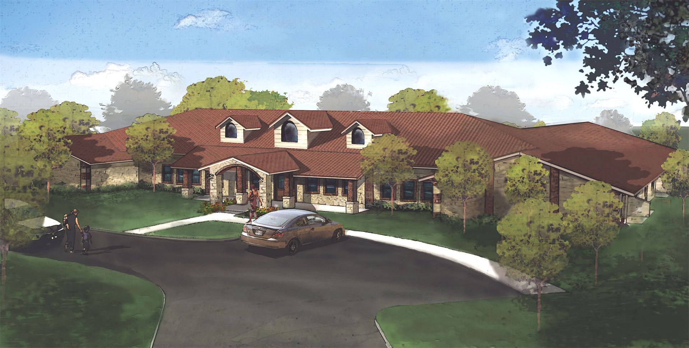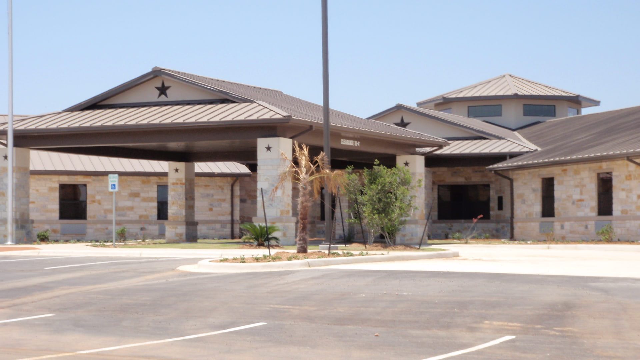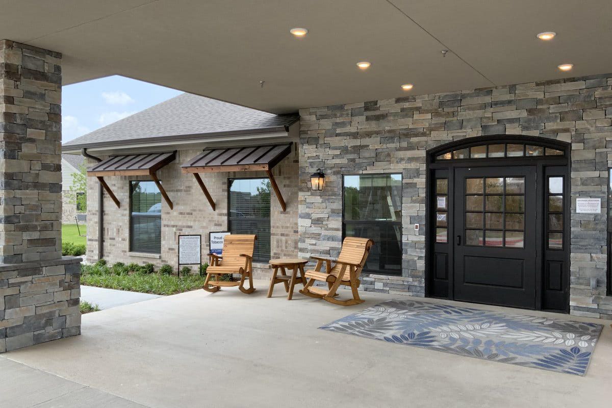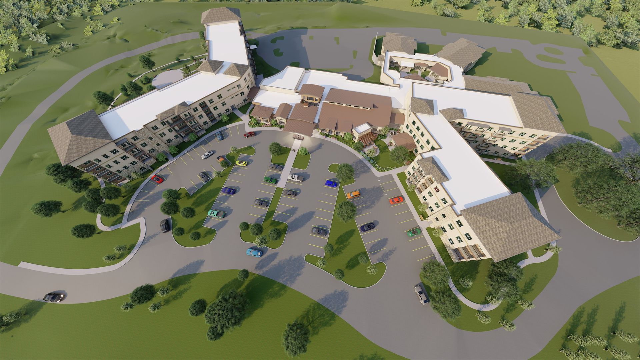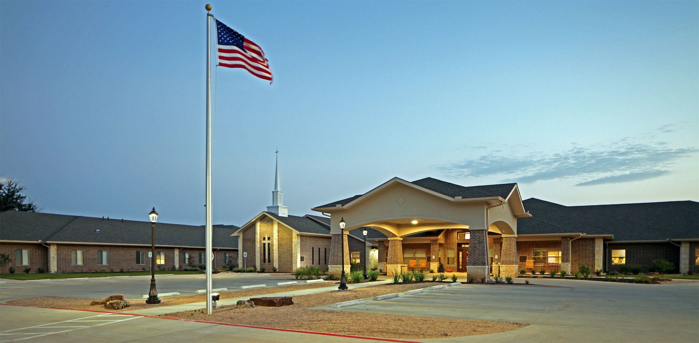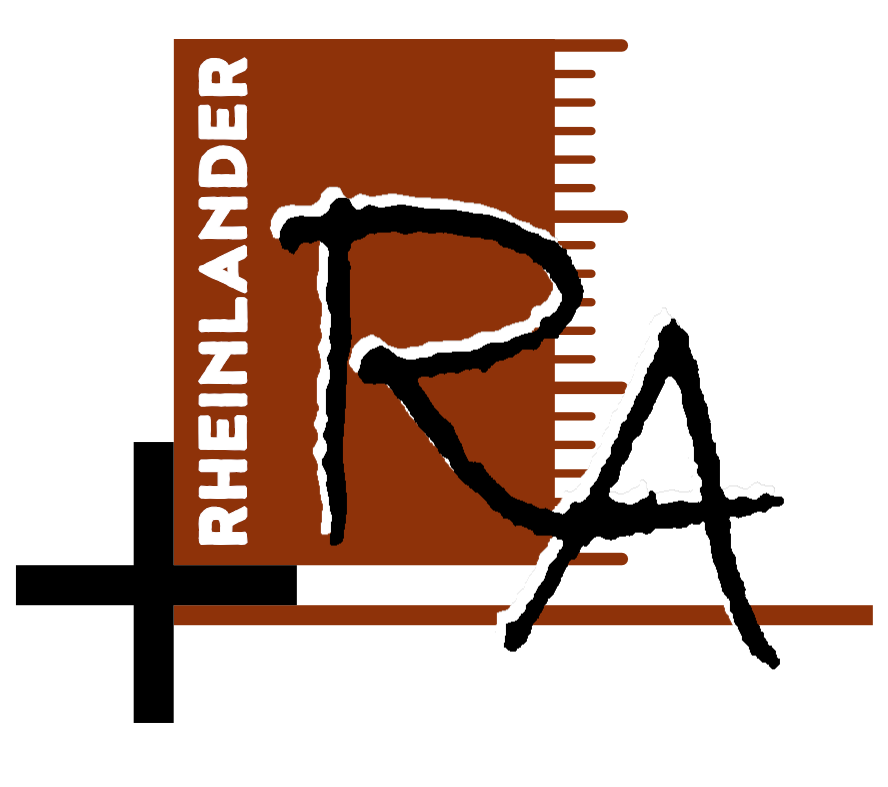Five Points Nursing & Rehabilitation
This skilled nursing facility showcases Rheinlander Architects' ability to work hand-in-hand withh a developer to create a resident-centered design that puts accessibility and a thoughtful approach to resident comfort and care efficiency at the forefront.
Skilled Nursing Facility
Location
College Station, Texas
Project Type
New Build
Area/Size
52,043 Sq Ft
Completed
4/11/2022
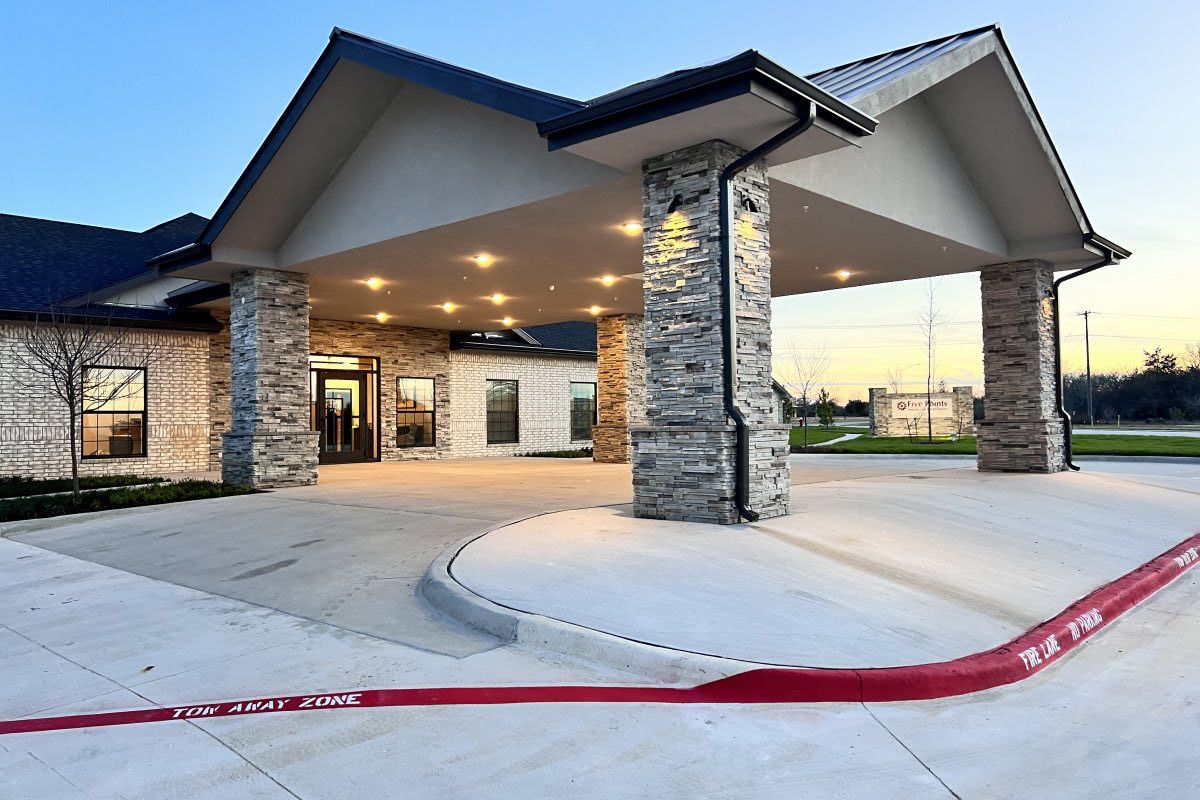
What We Did
This design goes beyond just meeting basic care needs. It includes a open plan that extends from the administration desk, central dayroom, and through to the dining area. Dual courtyards allow for therapy components and private resident area. The comprehensive physical therapy area is available for in and out patient care, and reflects the growing trend for rehabilitation services in skilled nursing care. This feature allows residents to receive necessary therapy and rehabilitation services without leaving the comfort of their living environment. However, there is a second covered drive for discreet ambulance service, when needed. All resident rooms are equipped with private showers, enhancing resident dignity and independence. One of the notable achievements of this project was the quick turnaround on Construction Documents. This efficiency in the design and documentation phase likely contributed to a smoother construction process and potentially earlier completion, benefiting both the client and future residents.
The project's success was built on a strong foundation of trust and experience. As a repeat client, the developer had previously worked with Rheinlander Architects on several successful projects. This established relationship allowed for a smooth collaboration and a deep understanding of the client's needs and expectations. The project exemplifies Rheinlander Architects' ability to balance functional requirements with resident comfort, creating a space that not only meets regulatory standards but also enhances the quality of life for its residents.
Additional Information
Project Details
Special Features
130 bed Skilled Nursing and Physical Therapy
All rooms with showers. 50% ADA rooms.
Client Testimonial
David Frick
President, Smithers Merchant Builders
