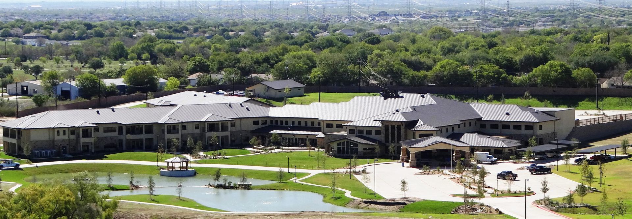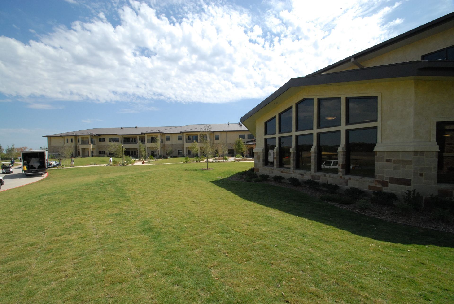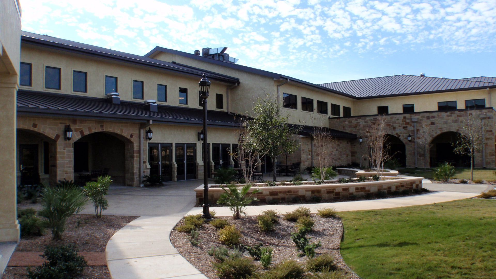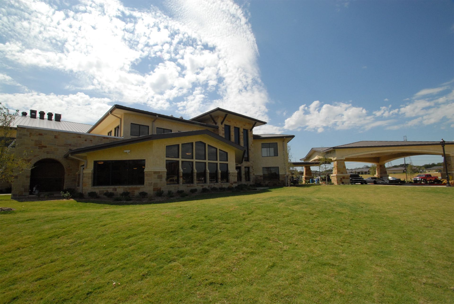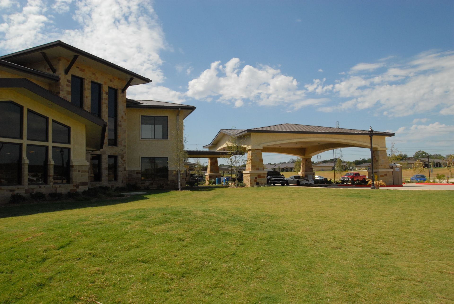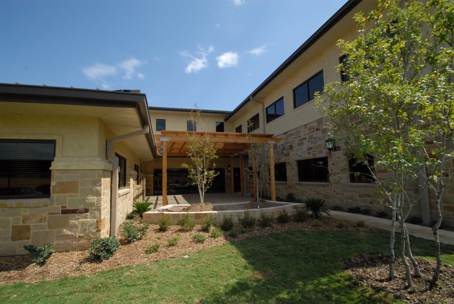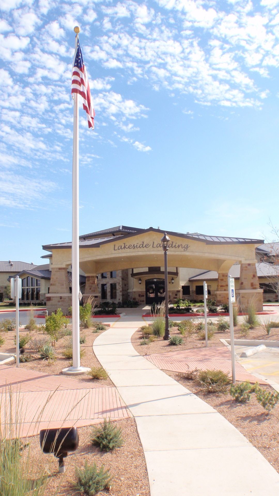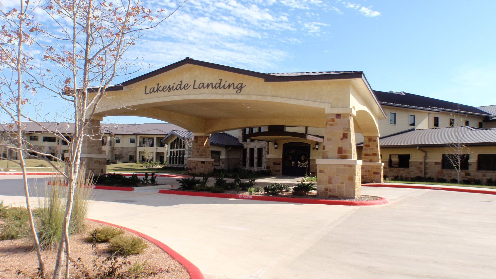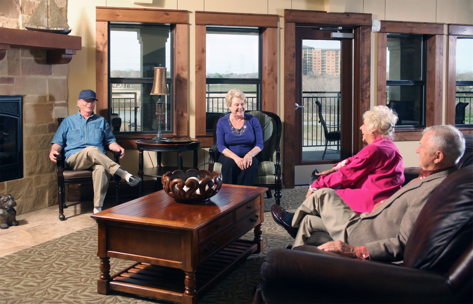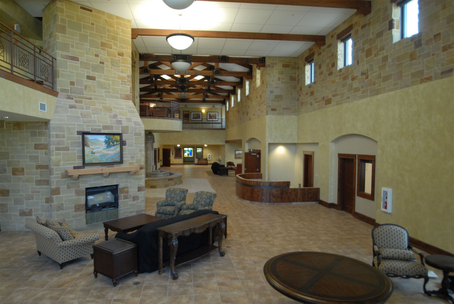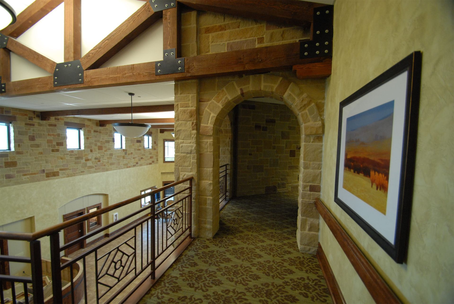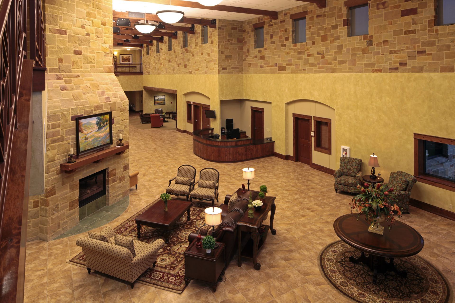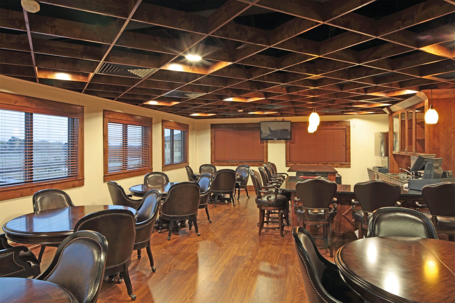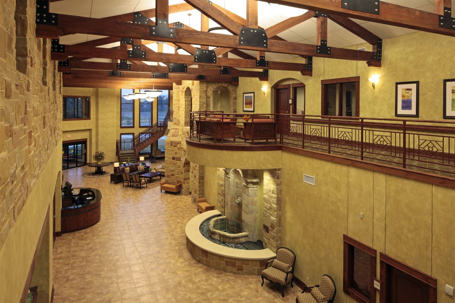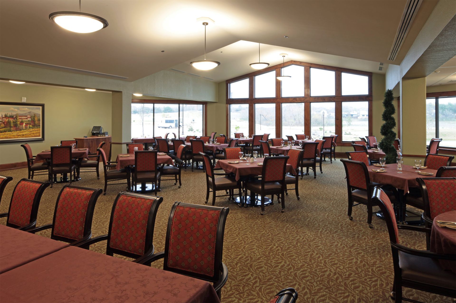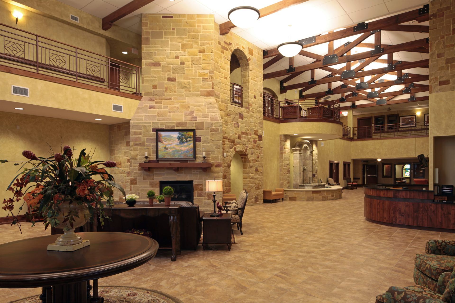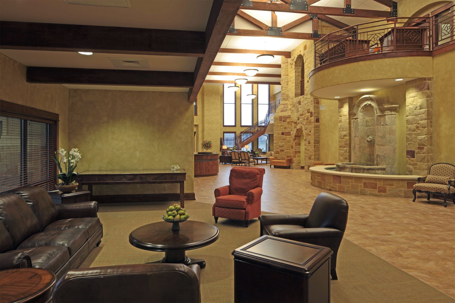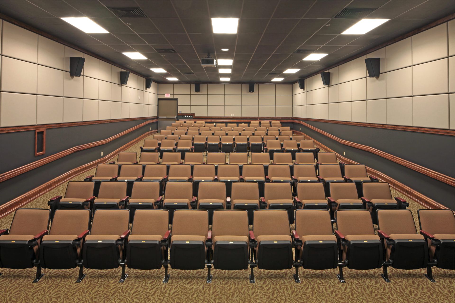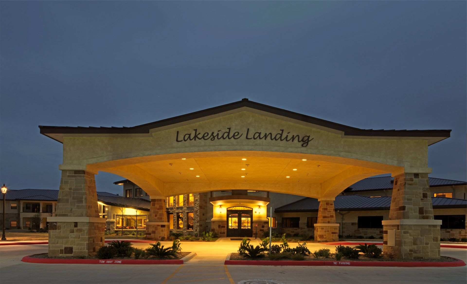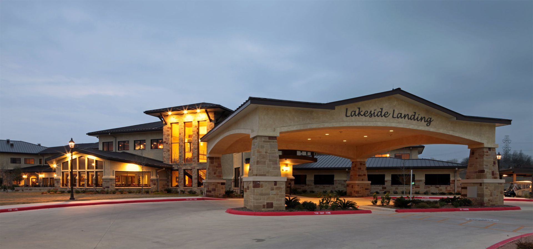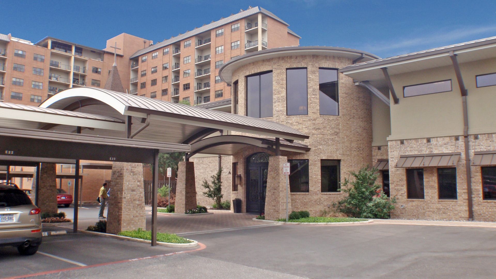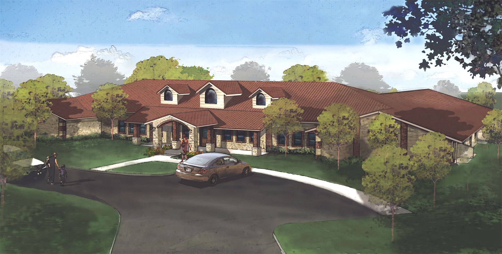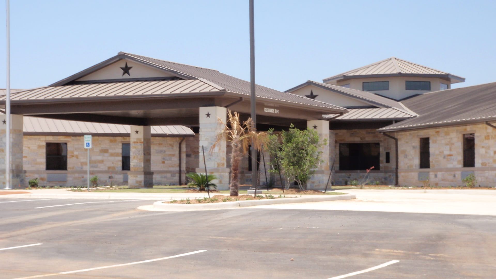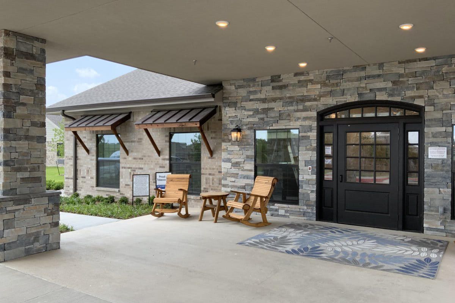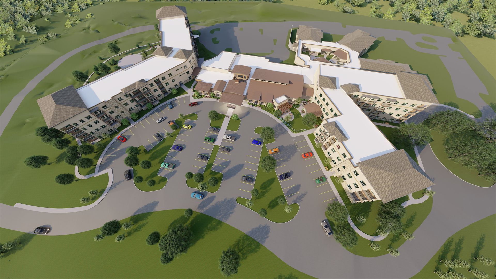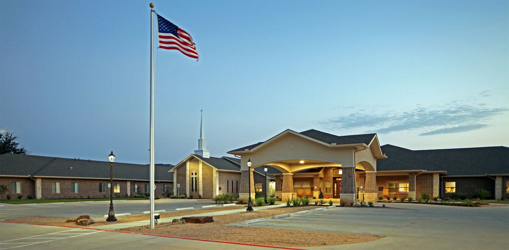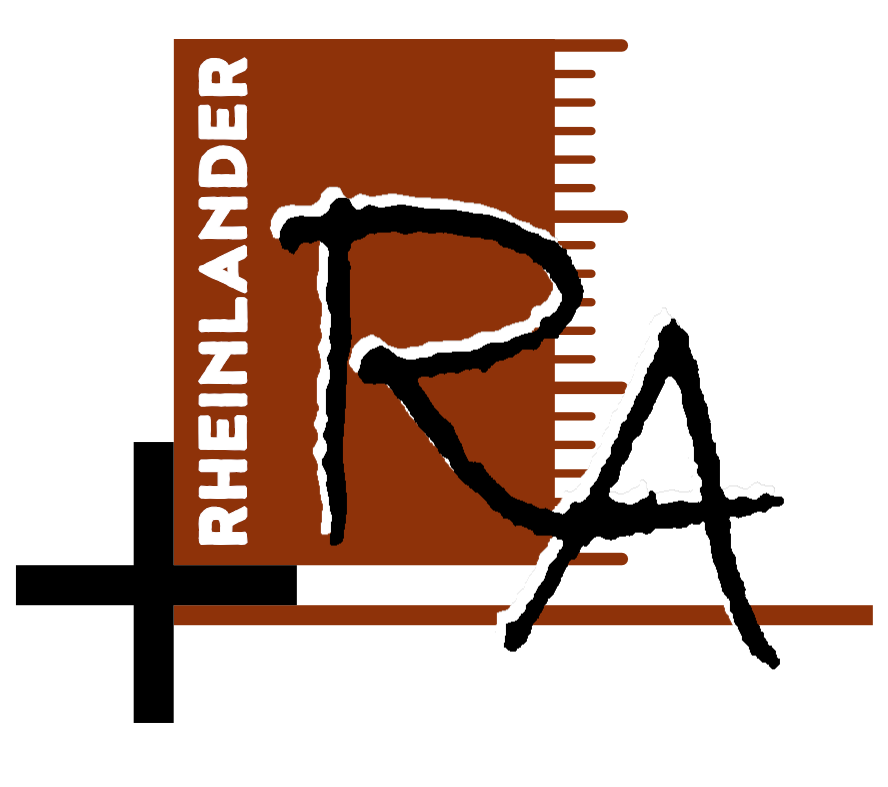Army Residence Community Lakeside Landing
This 45,000 sq ft LEED Silver certified building serves as the focal point of an 88-acre site in San Antonio, Texas. It showcases Rheinlander Architects' expertise in creating innovative, resident-centered spaces for senior communities.
Continuing Care Retirement Community Center
Location
San Antonio, Texas
Project Type
New Build
Area/Size
45,000 Sq Ft
Completed
2/15/2010
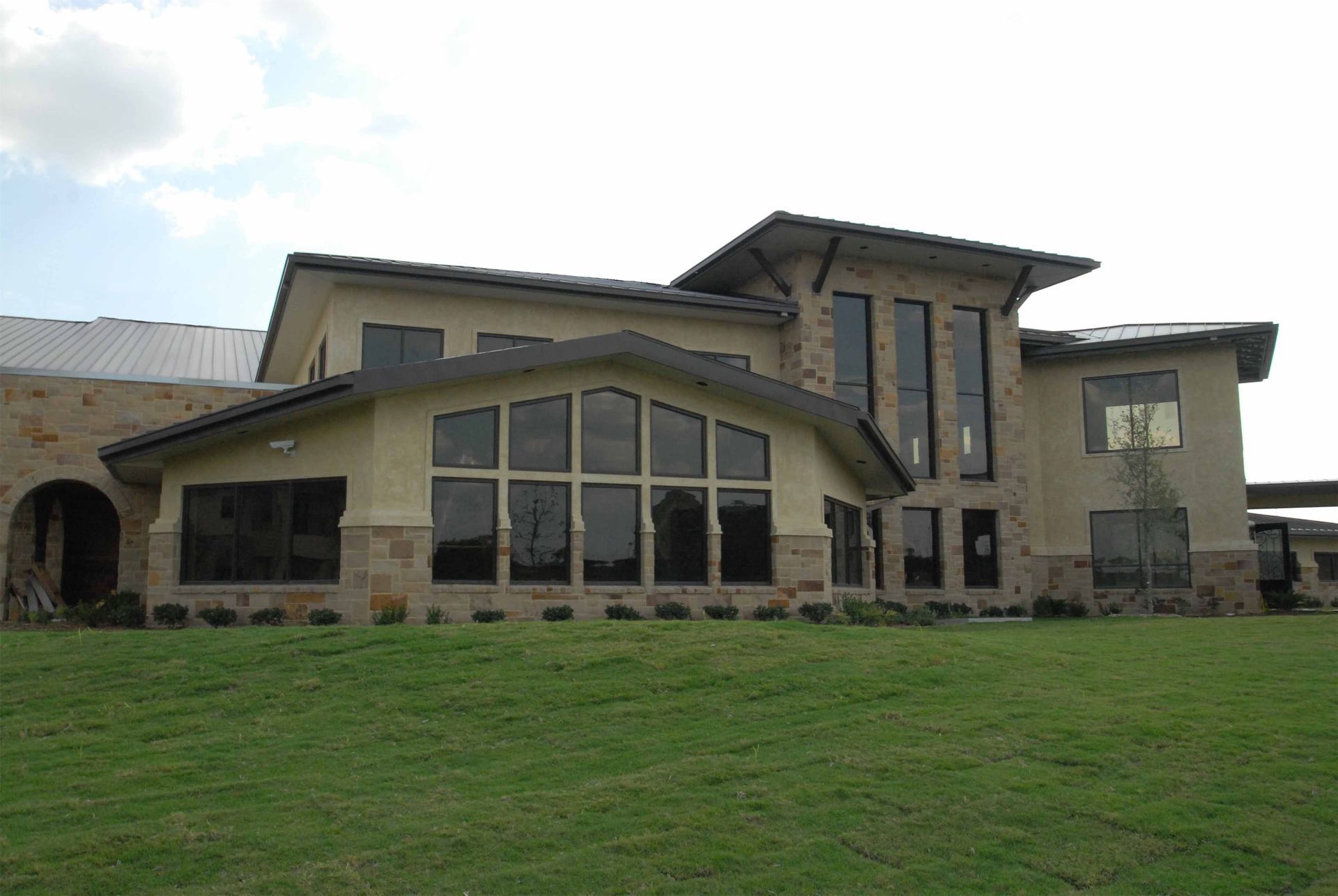
What We Did
We developed a two-story steel structure with a Tuscan-influenced motif and Hill-Country flare, setting the theme for the overall expansion. The building features a two-story mall configuration, creating large open spaces and smaller intimate areas to accommodate various social gatherings. We incorporated a five-star restaurant and Sports-Wine Bar, offering on-campus dining options with scenic views of the landscaped grounds. The facility includes a 100-seat theatre, convenience store, medical and dental clinics, and administrative offices. Energy efficiency was a key focus, with the design achieving LEED Silver certification. We also planned for future expansion, ensuring the building could adapt to the community's growing needs.
Our design prioritized the residents' experience, creating a resort-style atmosphere while providing practical amenities. The second-level auditorium, overlooking ponds and waterfalls, hosts larger events with a serving bar and food preparation area connected to the commercial kitchen. The project's innovative approach to senior living spaces earned recognition, being published in Design Environments for the Aging.
Additional Information
Project Details
Special Features
Featured in Design Environments for the Aging, 2-Story Steel structure; LEED Silver
Bar, Dr.'s offices, Dental Clinic, Fine Dining, Spa, Workout, 100-seat Theatre, Convenience Store, Support Services and Business Offices for the Community.
Client Testimonial
Colonel Bruce Furbish
CEO, Army Residence Community

