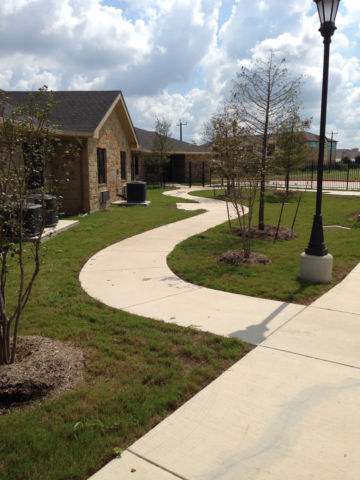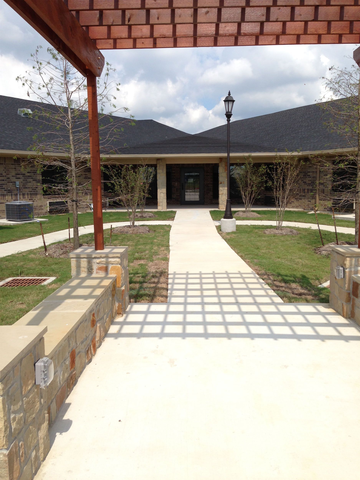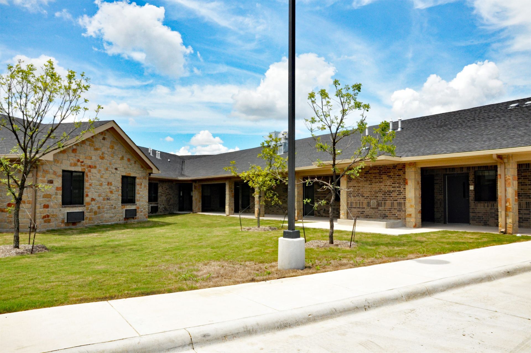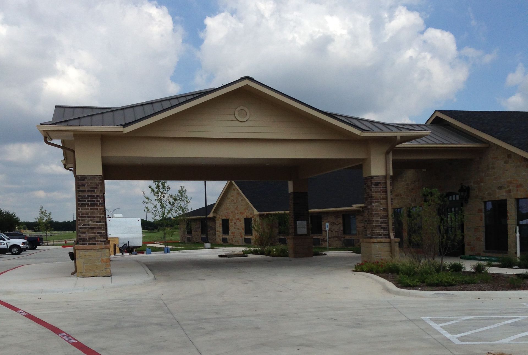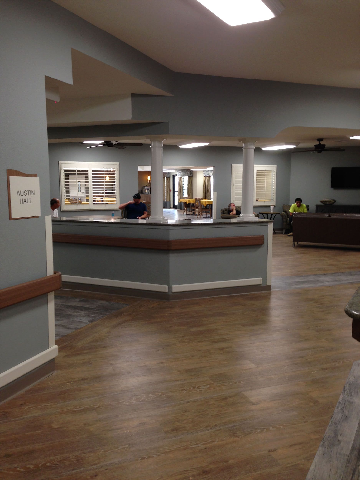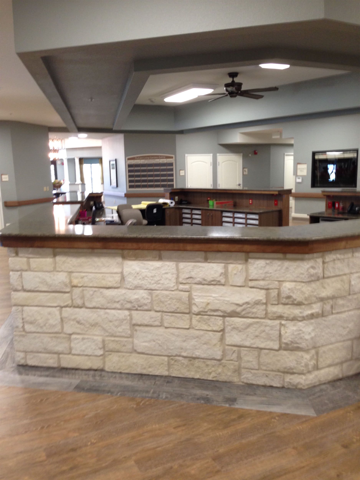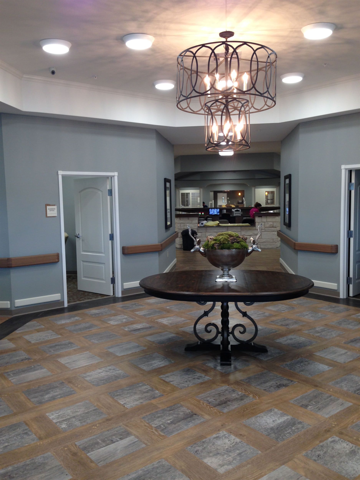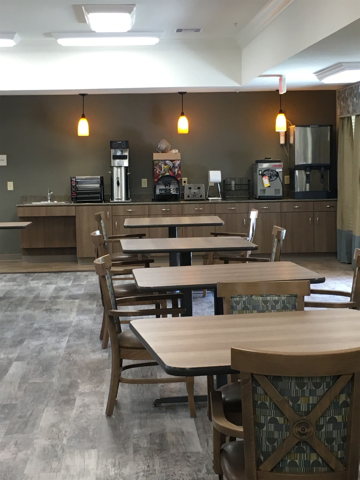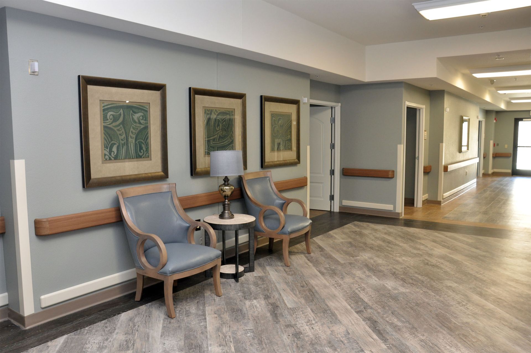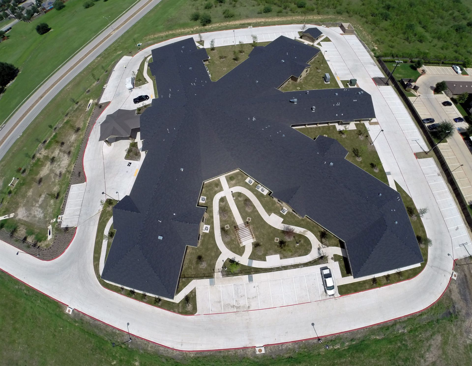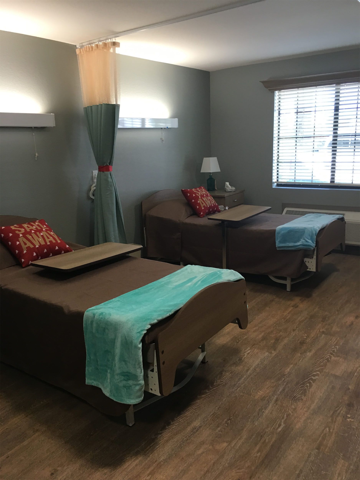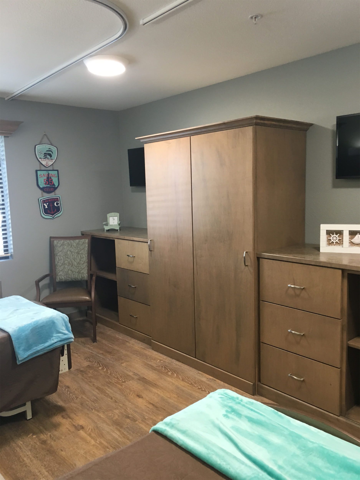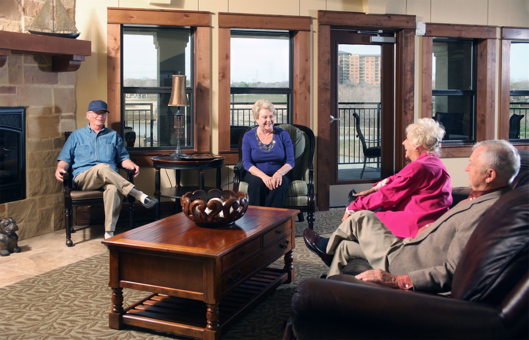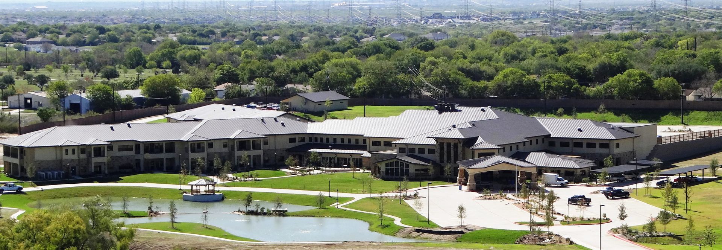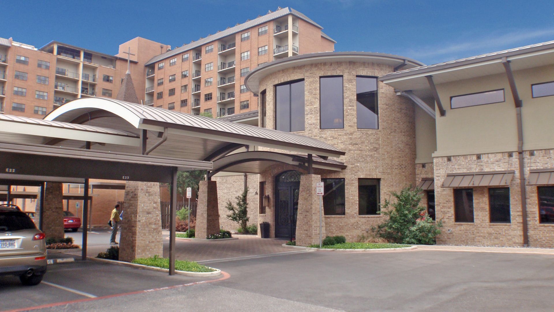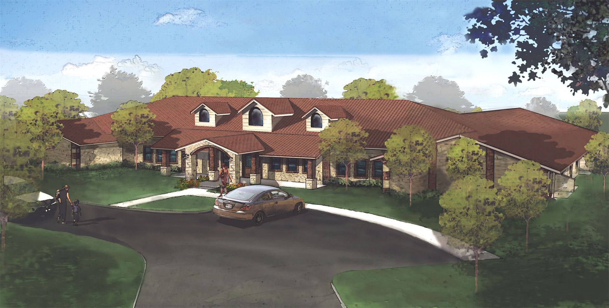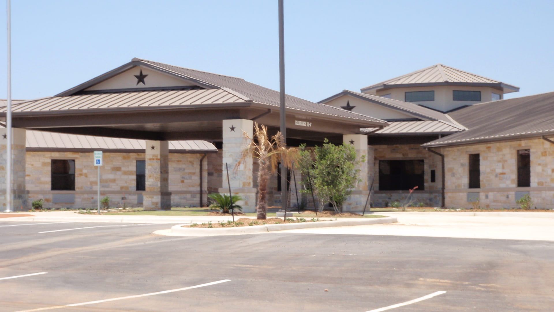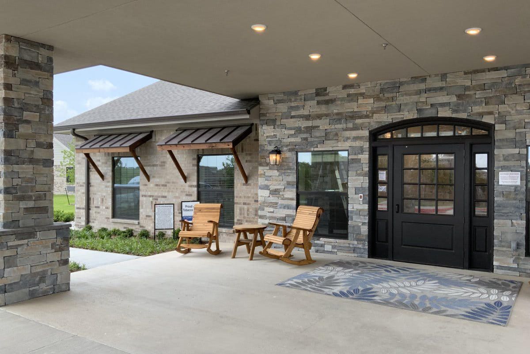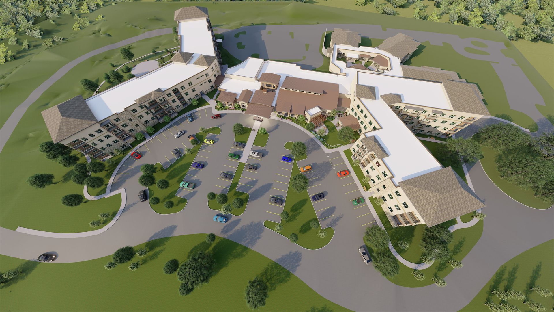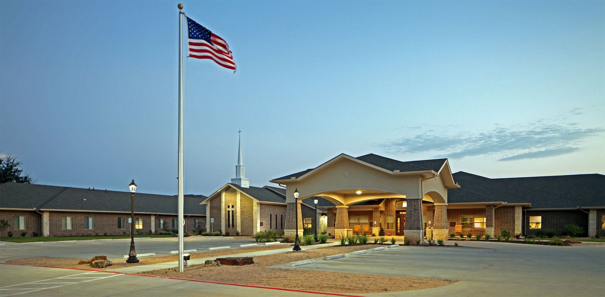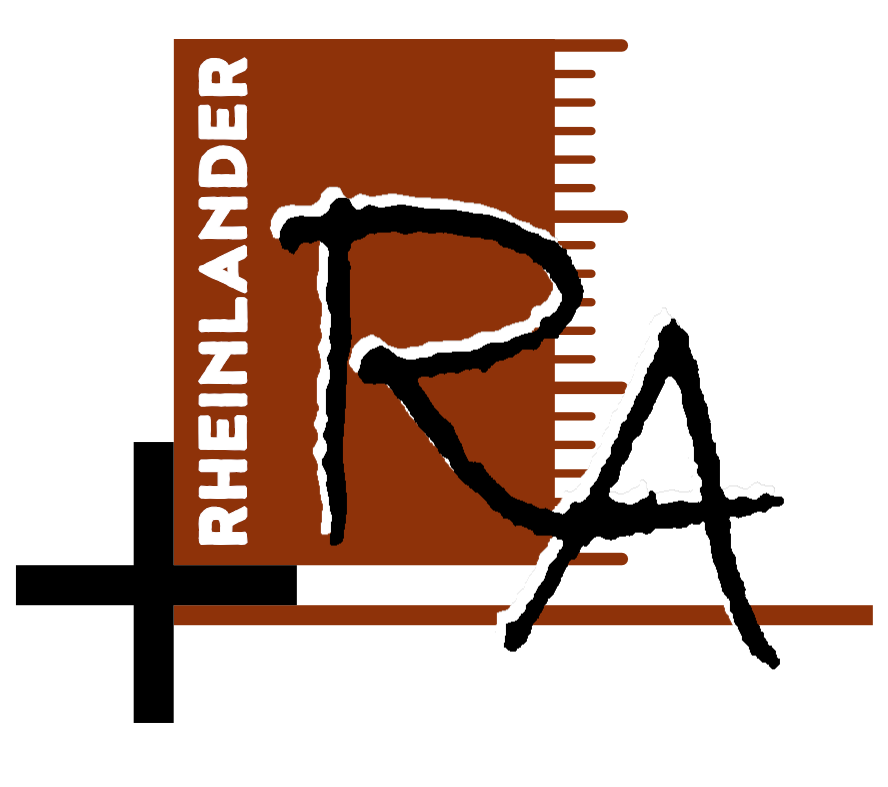Selma Skilled Nursing
This skilled nursing facility shows off Rheinlander Architects' expertise in creating efficient and resident-focused care environments. Our design incorporates a unique skewed K-Plan layout, maximizing space utilization and creating a more home-like atmosphere for residents.
Skilled Nursing Facility
Location
Selma, Texas
Project Type
New Build
Area/Size
50,090 Sq Ft
Completed
11/5/2015
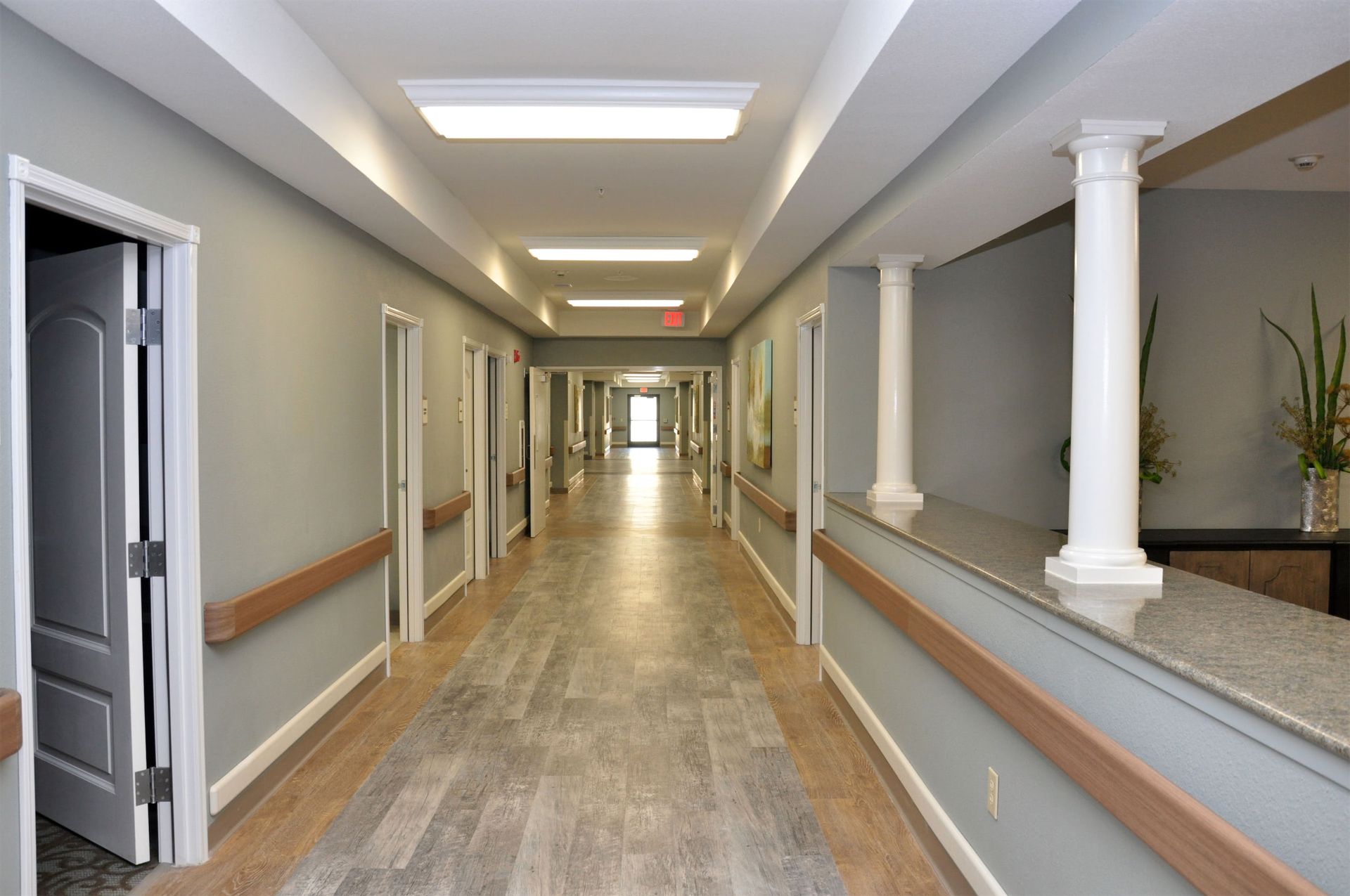
What We Did
We developed this design to balance operational efficiency with resident comfort. The skewed K-Plan creates an inviting open plan lobby area, as well as extra room for courtyards between wings, providing spacious living areas and a large courtyard with a walking path, benches, and a pergola. We positioned the central nurse station for line of sight visual control of the entire building, including through the Dayroom into the wider courtyard, enhancing staff efficiency and resident safety. To break up typical long hallways, we widened corridors to allow for furniture placement. Multiple relaxation options for residents include Dayrooms, an Activity area, a library, and a covered Patio overlooking the courtyard. The Physical Therapy area serves both residents and outpatients, offering Physical, Speech, and Occupational Therapy services.
The design demonstrates our ability to create environments that not only meet care standards but also enhance the daily lives of residents and staff.
Additional Information
Project Details
Special Features
128 Bed Skilled Nursing and Physical Therapy
Skewed K-Plan to provide extra room for courtyards between wings.
Client Testimonial
David Frick
President, Smithers Merchant Builders
