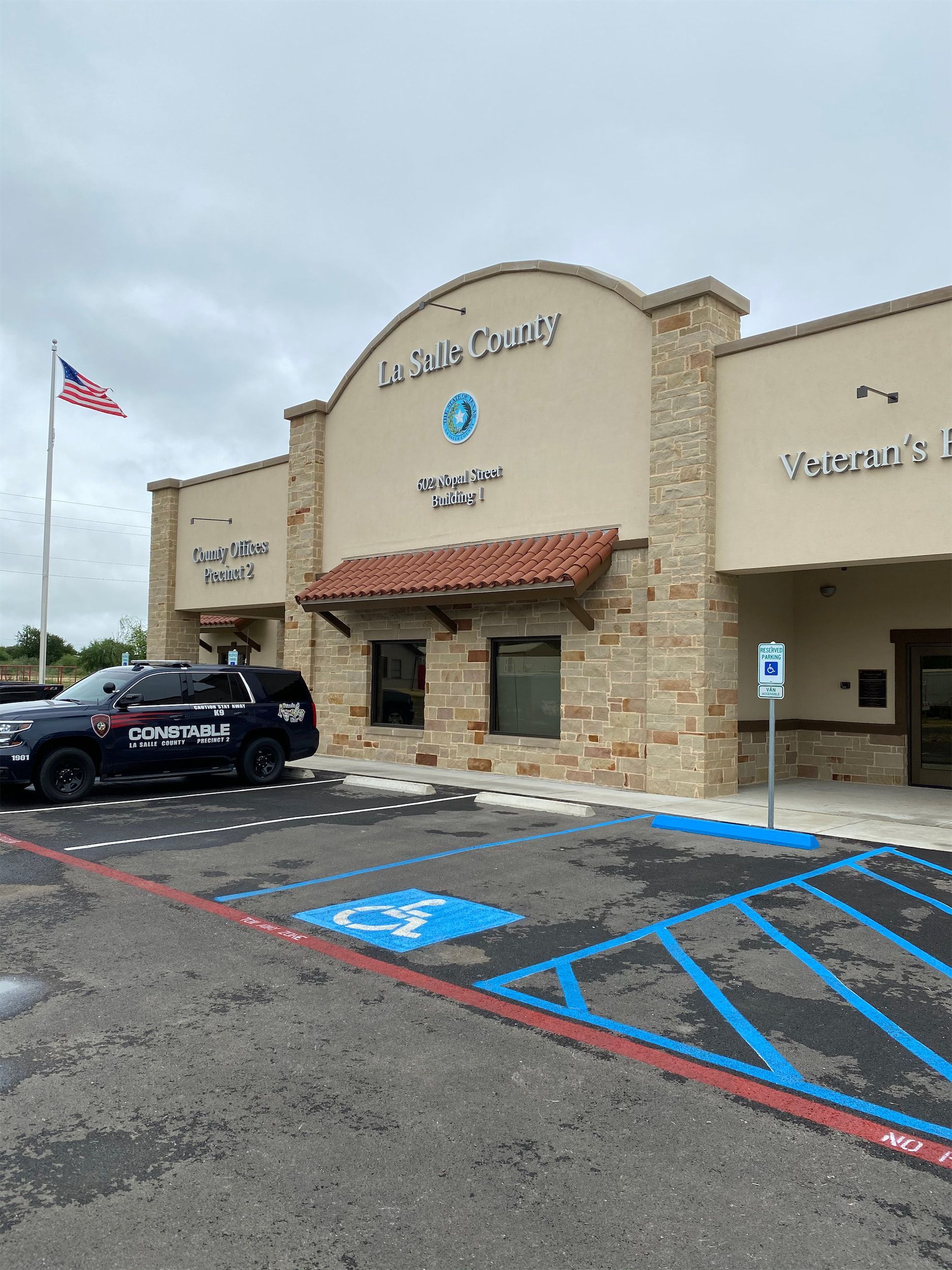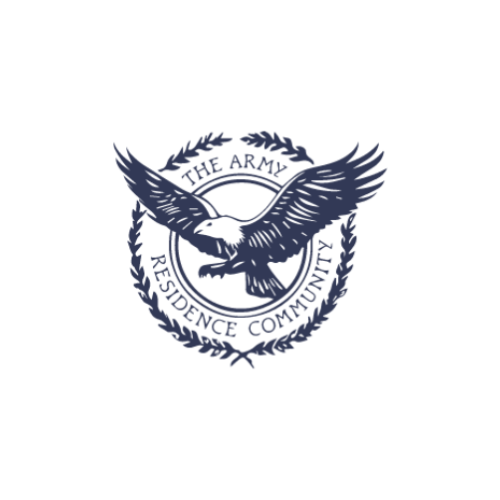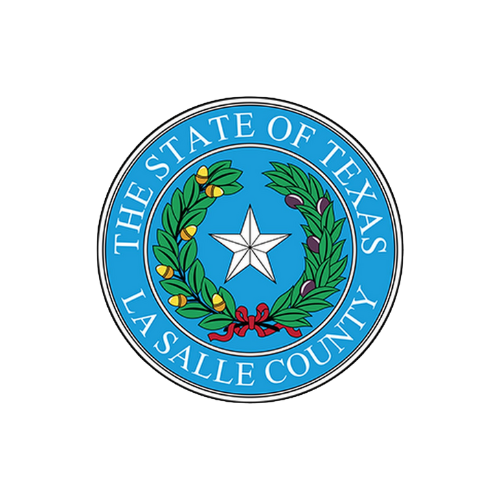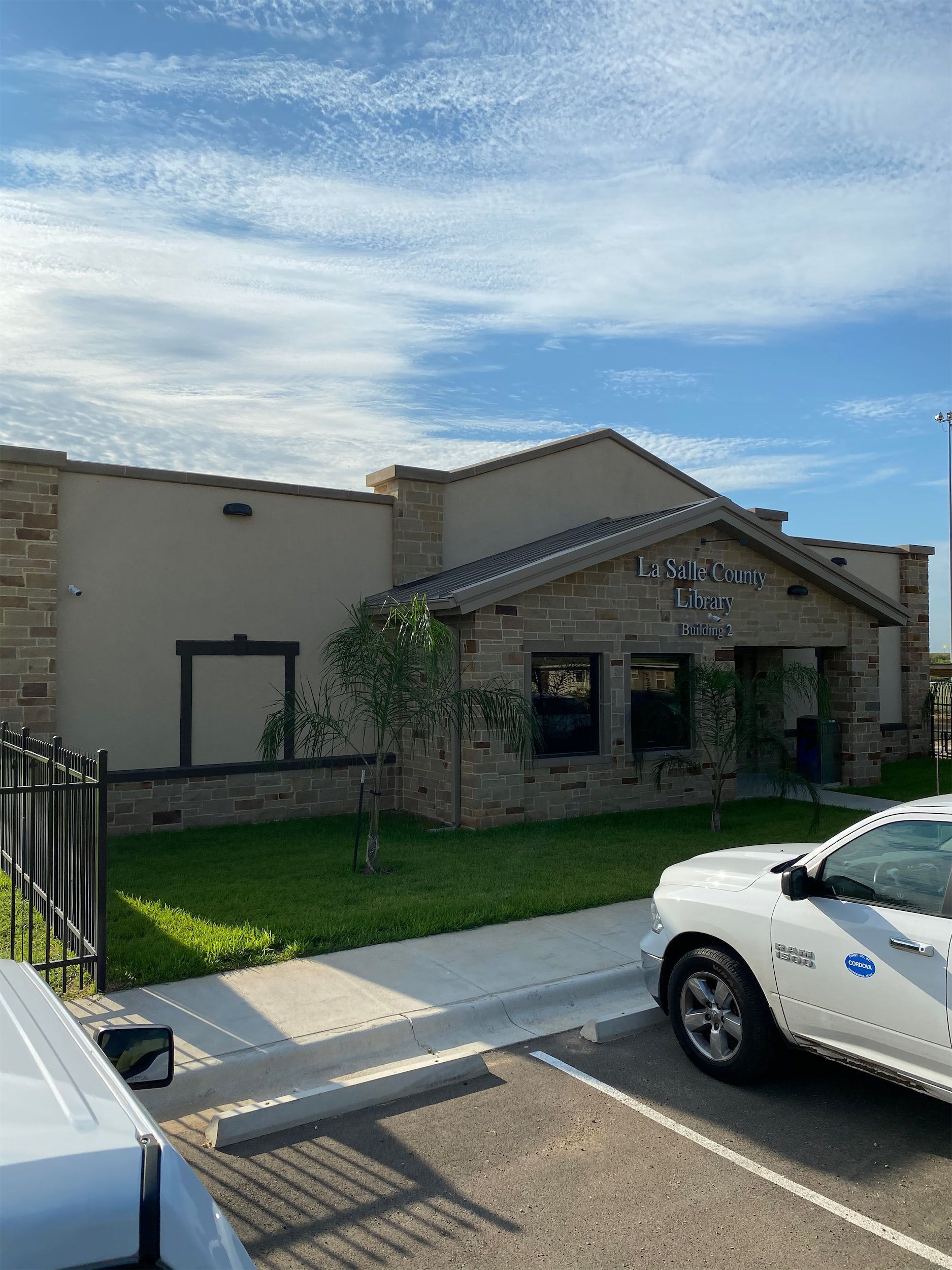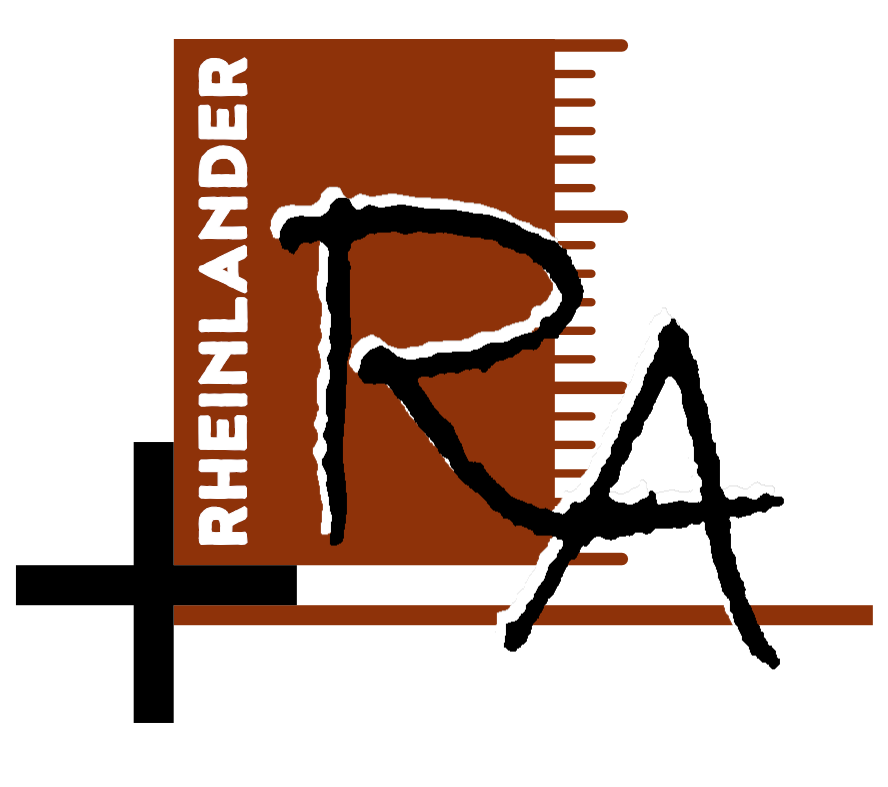La Salle County Community Center
We had previously worked with La Salle County on several successful projects. This 16,040 Sq. Ft community center required an efficient and cost-effective design in a rural location. It included a large meeting room with stage that can accommodate community or musical events with large overhead doors that connect the indoor and outdoor spaces together. There is a full commercial kitchen that includes a full food and beverage service station. Additionally, there is a front office suite for the Justice of the Peace, County Commissioner and Constable.
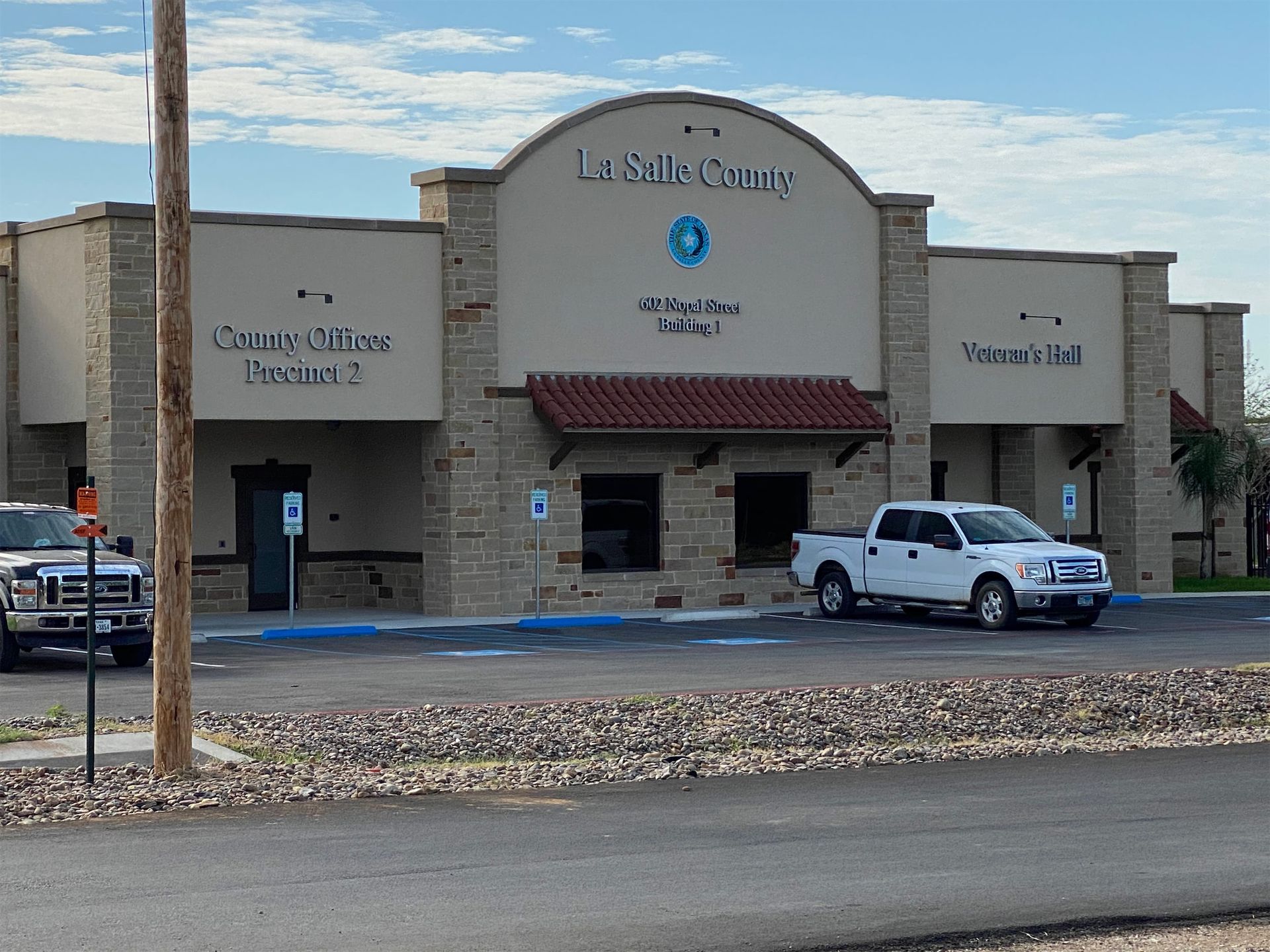
What We Did
We developed a Pre-Engineered Metal Building with a custom façade, incorporating a commercial kitchen and sound stage. The design includes a large meeting room with a stage for community and musical events, featuring large overhead doors that connect indoor and outdoor spaces. We integrated a full commercial kitchen with a food and beverage service station, multiple bathrooms, and an office suite for local officials including the justice of peace, county commissioner, and constable. Our team addressed site challenges by regrading the existing property for improved drainage and additional parking. We designed complementary outdoor facilities, including concessions and restrooms, to create a cohesive community space. The project required innovative solutions, such as integrating a stone façade over the Pre-Engineered building structure and designing the center to open onto a park area with refreshment service.
The La Salle County Elderly Nutrition Center now serves as a community nutrition center, providing two meals a day to local residents. This project demonstrates our commitment to creating spaces that enhance community life in rural areas.
Location
Encinal, Texas
Project Type
New Build
Area/Size
16,043 Sq Ft
Completed
2/21/2018
Additional Information
Project Details
Special Features
- Pre-Engineered Metal Building
- Custom façade
- Commercial Kitchen
- Sound Stage
This multipurpose facility is a great example of a versatile community space that serves diverse needs in a rural area.
Client Testimonial
Humberto Martinez
LaSalle County Representative


